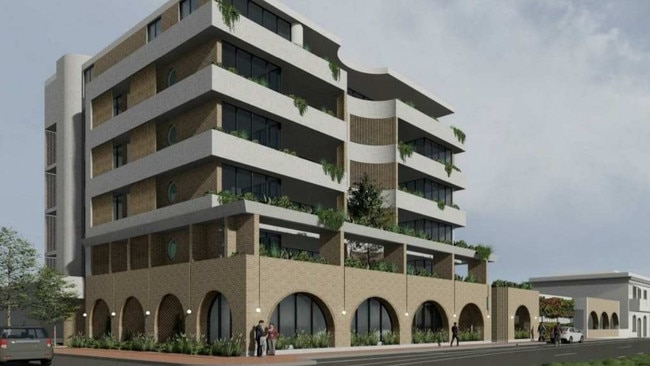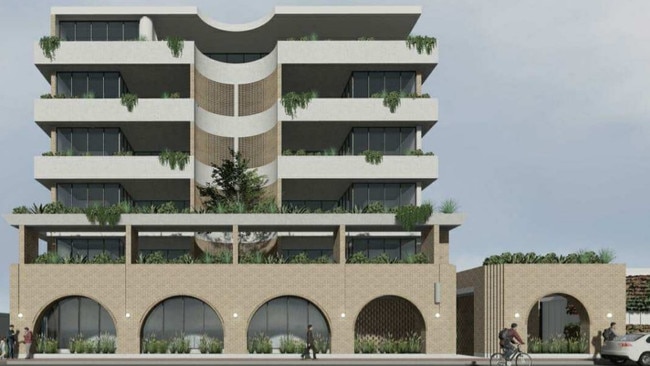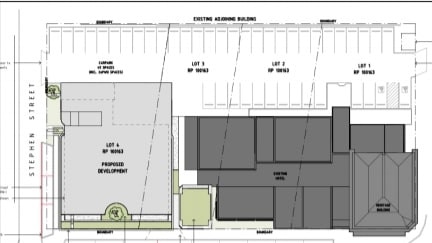Six-storey residential and commercial building proposed for Republic Hotel car park
The car park of a local heritage-listed hotel will be home to a $7m, six-storey residential and commercial development, under new plans.

East, Inner Suburbs & Hills
Don't miss out on the headlines from East, Inner Suburbs & Hills. Followed categories will be added to My News.
The Republic Hotel’s car park will be home to a $7m, six-storey residential and commercial development, under new plans.
GM Hotels have lodged an application with the State Planning Commission for a mixed use building with nine apartments and a ground level shop at 120 Magill Rd, Norwood – a site described as an important “gateway” to the suburb.
On behalf of the applicant, consultant URPS stated the project is planned to be built over the existing 74-space car park resulting in a decrease of three spaces.
It provides “an excellent and rare opportunity” to enhance this “gateway/landmark location”, URPS stated.
“The site occupies a prominent corner described by the Development Plan as an important “gateway” to Norwood,” URPS stated in its application.
“The apartments will provide a high level of amenity to their occupants.

“There will be a maximum of two apartments on the second to fifth levels and one penthouse on the sixth level.
“The development will benefit from views towards Osmond Terrace, Richards Park, the Mount Lofty Ranges and the city.”
However, URPS also stated the building’s height would have a “neglible impact” on adjoining properties.
“While six storeys exceeds the height guideline, it is considered necessary to allow the economic redevelopment of this site while preserving the (original hotel building),” it stated.
“The design utilises a number of techniques to ‘offset’ the building height... using upper
level setbacks.
“The building will not dominate the site or the Osmond Terrace streetscape.”
Documents show the development would be 37m from the original hotel building – formally known as the Oriental Hotel – and 50m from the gateway intersection, “preserving the landmark prominence of the local heritage area”.

“The proposal neither dominates nor detracts from the local heritage place and significantly improves the existing streetscape which is presently dominated by the hotel car park,” it stated.
“The resultant changes to traffic conditions are minor and will not affect the safety or capacity of the road network.”




