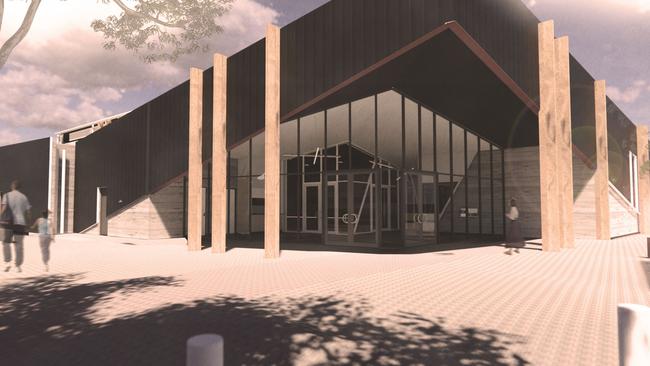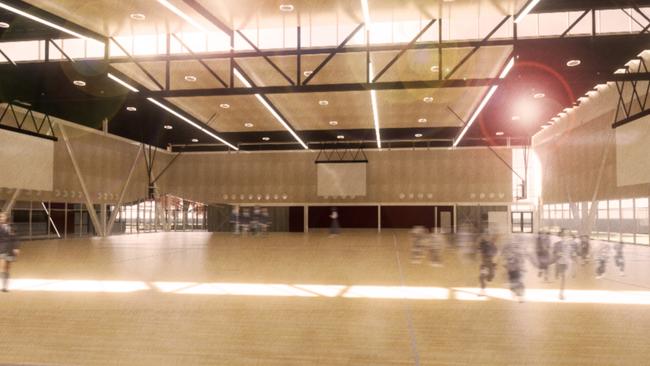Cabra Dominican College planning $6.5 million building amid growing enrolments
CABRA Dominican College in Adelaide’s inner south has lodged plans for a $6.5 million building to cope with growing enrolments.
CABRA Dominican College has lodged plans for a $6.5 million building at its Cumberland Park campus to cope with growing enrolments.
The current single-court gym on the eastern side of the school — built 40 years ago — will be knocked over and replaced with a double-court building that will become the school’s new public face.
The 2700sq m development will include disabled toilets, new classrooms and extra storage space.
It is the final stage of the school’s 10-year, $16 million development plan and one of the most significant capital investments in the campus.


Cabra principal Helen Riekie said the plans were “very exciting”.
“I know the students hear about it and they are very excited, as are staff and our community,” Dr Riekie said.
“We really see that this is a significant building that will be multipurpose and it’s a wonderful design.”
Enrolments at Cabra have grown by 20 per cent over the past 10 years, resulting in an expansion of the school’s sports program.
Dr Riekie said parents and other visitors to the school had been unable to attend events for some time because the gym — which was also its main function space — struggled to hold 1200 students and staff.
The development would also result in a net increase in classrooms.
“This is the most significant project we’re taking on,” Dr Riekie said.
“Our students really love sport and do it as a pastime, but also as part of their academic studies so … this facility now meets those needs but also places them within the gymnasium.”

A report prepared by Russell and Yelland Architects said the current gym looked like a “back-of-house zone” and should be improved to become a “second face” because it was in front of the school’s drop-off zone.
The school was currently investigating where to hold sporting classes during the redevelopment, including at offsite gyms and courts.
Demolition of the current gym was expected to begin before the start of Term 1 next year and construction would be completed by mid-Term 4.
