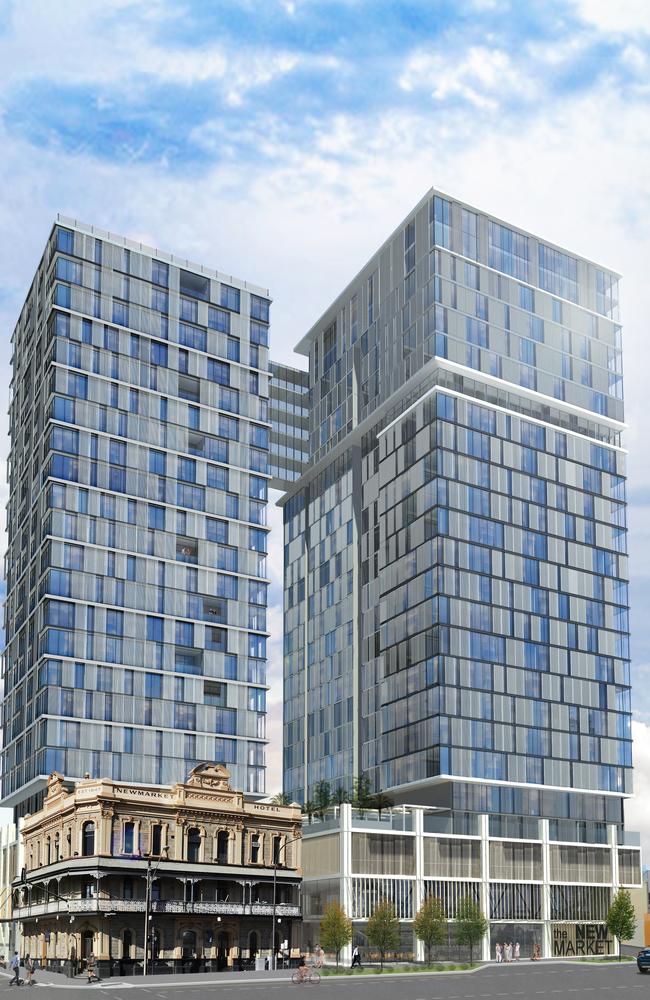City nightclub HQ to be demolished for $200 million twin-tower apartment complex at Newmarket Hotel
ONE of Adelaide’s popular nightclubs will be demolished for a $200 million high-rise residential and retail development on its busy city location.

City
Don't miss out on the headlines from City. Followed categories will be added to My News.
ONE of Adelaide’s most popular nightclubs will be demolished and a $200 million, 24-storey residential and retail tower will be built in its place.
At 1 North Tce and adjacent the new Royal Adelaide Hospital, HQ Complex nightclub attracts thousands of revellers each weekend and developed a sometimes infamous reputation under its former name of Heaven.
The club was the scene of a shooting by a disgruntled patron in 2003 and two teenage drug overdoses a year later and at its height would serve alcohol almost until daylight.
Deputy Lord Mayor Houssam Abiad said the proposal was a result of gentrification of the West End.

“There’s no doubt that area is moving away from being a late-night clubbing destination to being predominantly a medical and educational precinct,” he said.
“UniSA has bought up a lot of property in that area and has redefined it the last five or six years. Overall that’s a good thing because there will be more people living and working in that part of the city.”
But Mr Abiad said some people may be disappointed with the demolition of HQ.
“Lots of people used to go out partying there,” he said.
“There used to be a lot of really good nightclubs in that area but it has changed a huge amount with the expansion of the uni and the new hospital. “The future of the area is going to be more about small bars catering for students and workers rather than big clubbing venues.”
The proposed development includes the existing and historic Newmarket Hotel and is to be presented to the Development Assessment Commission today.
It has been recommended for approval, despite concerns about the building height, heritage issues and unit size.
Construction would require the demolition of some parts of the heritage-listed pub, such as a side wing to the building and former stables, and the 82m proposed height far exceeds the area’s 43m height limit.
The proposal includes 400 apartments — with a mix of studio, one, two and three-bedroom units ranging in size between 32sqm to 130sqm — swimming pool, gymnasium, barbecue area and parking for 112 cars. It also includes room for 200 bicycles, although that is below a threshold required for a development of its size. The pub would be restored.
Architects from the State Government’s Office for Design and Architecture SA supported the overall configuration of the units but criticised the proposed design of some studio apartments.
A spokesman for the company behind the plans, One North Terrace Pty Ltd, declined to comment.


