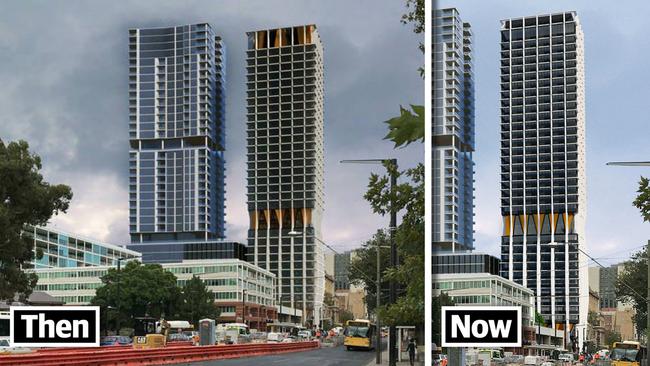Redesign of a student accommodation tower for North Tce draws ire of SCAP
New designs for a controversial student accommodation tower on North Tce would see a 34-storey glass tower become a 36-storey concrete one with smaller rooms.

City
Don't miss out on the headlines from City. Followed categories will be added to My News.
Glass panels would become precast concrete and nearly 40 more rooms would be added in under a redesign of a controversial student housing tower on North Tce that has drawn the ire of the state’s chief architect, who has continued to raise concerns about the look of the project.
And the State Commission Assessment Panel is not impressed either.
Despite getting approval for its $60 million, 118m-tall student accommodation building last year planned for the corner of Frome Road and North Terrace, Global Student Accommodation Australia has sought to make changes to how it looks both inside and out.
The changes include replacing the original colourback glass-panel exterior with precast concrete and adding two more storeys onto the building.
This will increase the amount of rooms from 687 to 725, while the basement will be “deleted” and the retail areas originally proposed will shrink.
Arguing the changes at a SCAP meeting for GSA Australia, Jonothan Cowle of Rothelowman architects said they’d refined the development.
“They keep the tower in a beautiful and classical way,” Mr Cowle said. “The elements of the facade now sit in the structure of the building.”
But the SCAP didn’t buy this argument.
“The panel would prefer to retain the original approved expression,” minutes from the meeting say.
“The panel is concerned about the changes in materiality, specifically in the treatment of the grey concrete spandrels.
“The panel would prefer to see an approach that goes beyond a flat matte finish, incorporating materials of greater quality, texture, durability and interest. Similarly the panel is not convinced the Exotec cladding system will deliver a sufficiently high-quality outcome given that this is a key prominent design feature of the building.”
SA Government Architect Kirsteen Mackay said the change in material on the outside of the building did “not substantially change my previous concerns regarding the appropriateness of the proposal’s architectural expression within the specific context of North Terrace and the site’s location as a key corner to the CBD.
The SCAP has deferred GSA Australia’s application for the changes, so they can “reconsider their design approach” in relation to their concerns.
It isn’t the first time the tower, which has resulted in the demolition of the 1950s First Church of Christ Scientist building, has come in for criticism for its design.
It was also the subject of a Full Court challenge by the developers of the neighbouring 135m-tall Adelaidean hotel and apartment complex on Frome St, which was ultimately dismissed.
Editor’s note: A previous version of this story ran with incorrect images.


