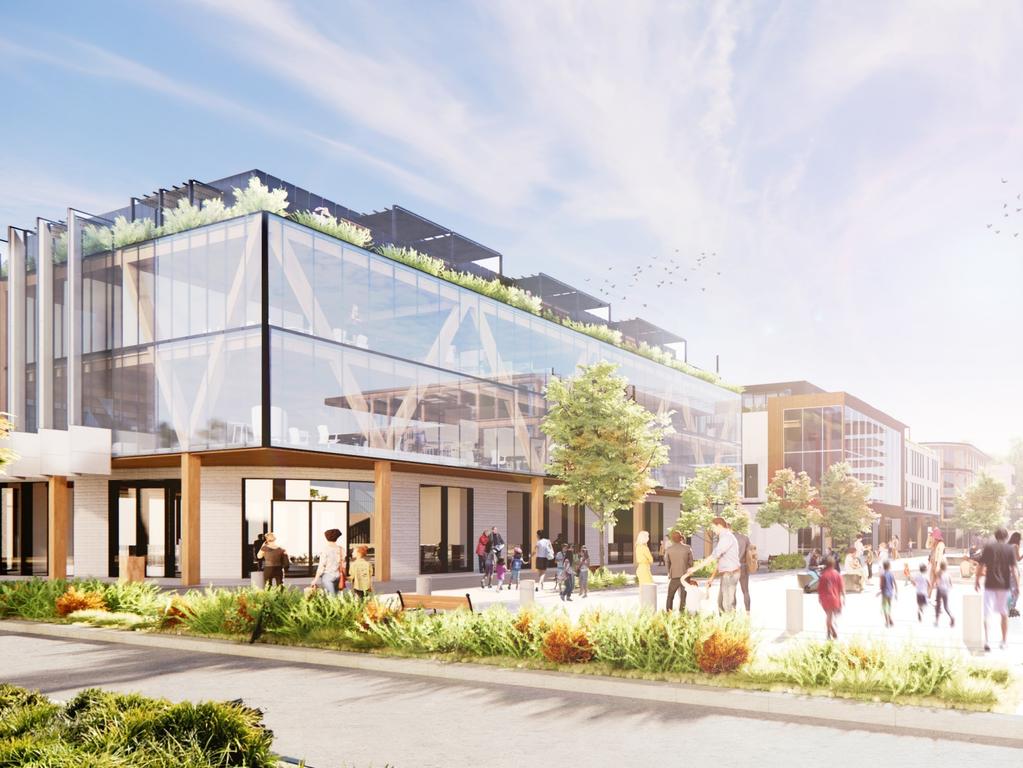First look at Mount Barker’s proposed $2m town square
New concept images for a long-planned $2m Mt Barker town square have been unveiled. See the plans.
Adelaide Hills & Murraylands
Don't miss out on the headlines from Adelaide Hills & Murraylands. Followed categories will be added to My News.
After years of failed plans and speculations, Mt Barker’s anticipated town square is a step closer to construction.
First official concept images of the $2m town square were presented to Mt Barker District councillors this week, ahead of their official release for public consultation.
Elected members meet on Tuesday night to endorse the Town Square Design Report.
The “shield-shaped” square, which will pay tribute to the Peramangk people, will be constructed on a long-under used 1.17ha site along Hutchinson St, surrounded by a new library, an innovation hub and a civic office.


A long-term vision for the site also includes more than 4000sq m of office space, a hotel, residential units and a market shed that combines retail, food and beverage outlets.
According to the report, the town square will be constructed on a 1500sq m site, linking up with Morphett St.
It will be constructed by developer Burke Urban.
“The town square will be a place to satisfy the needs of multiple users which could include teenagers to hang out, a place for offers workers to have lunch, friends to grab a drink, teachers with students groups, and families to relax on the lawn and take advantage of the water feature on a summer afternoon,” the report said.

Acknowledging the traditional has been a key feature of the design.
As such, the lawn space – which will serve as a natural amphitheatre, will be shaped in the form of an indigenous shield.
A mountain gum will be planted at the apex to serve as an “an iconic landmark and meeting place.”
Around 400 new jobs will be created as part of the City Catalyst Project.
Work on the new town square will be carried out by Burke Urban Investments.
Managing Director Kym Burke said final concept designs were developed following a “process of visioning, exploring, testing, and refining of options”.
“The concept for the town square and its wider connection to Morphett St, Stephens St and Gawler St is the crucial public centrepiece of an evolving master plan which will be informed by the feedback received from community, government, and commercial interests,” he said.
“The ultimate objective is to create an exciting, vibrant, comfortable, and attractive public space interfacing with a market shed and adjacent retail opportunities with a food and beverage and produce focus.
“I am excited to be engaging with our community on the draft plans for the town square which will feature a mixture of flexible community and events spaces within a green landscaped environment.”
Consultation will begin in November and include community open days, drop-in sessions and online surveys.





