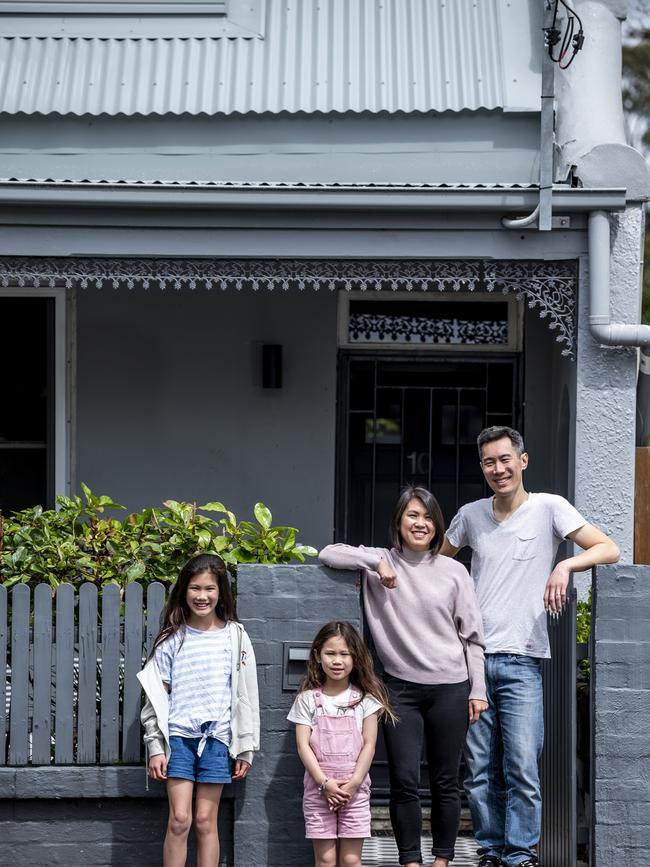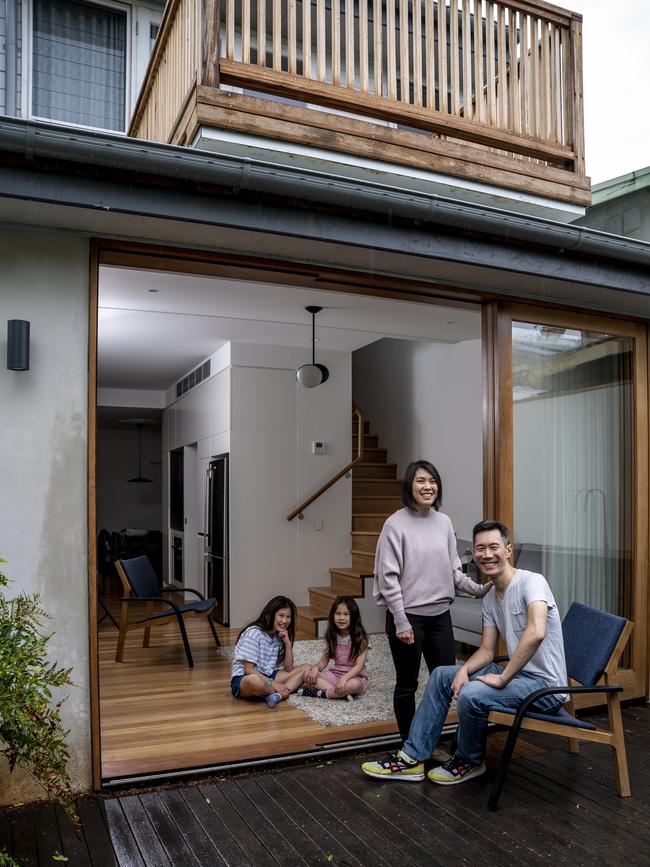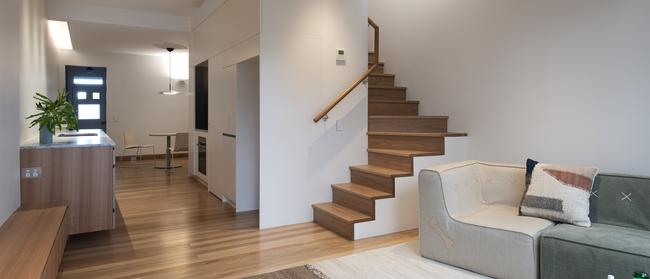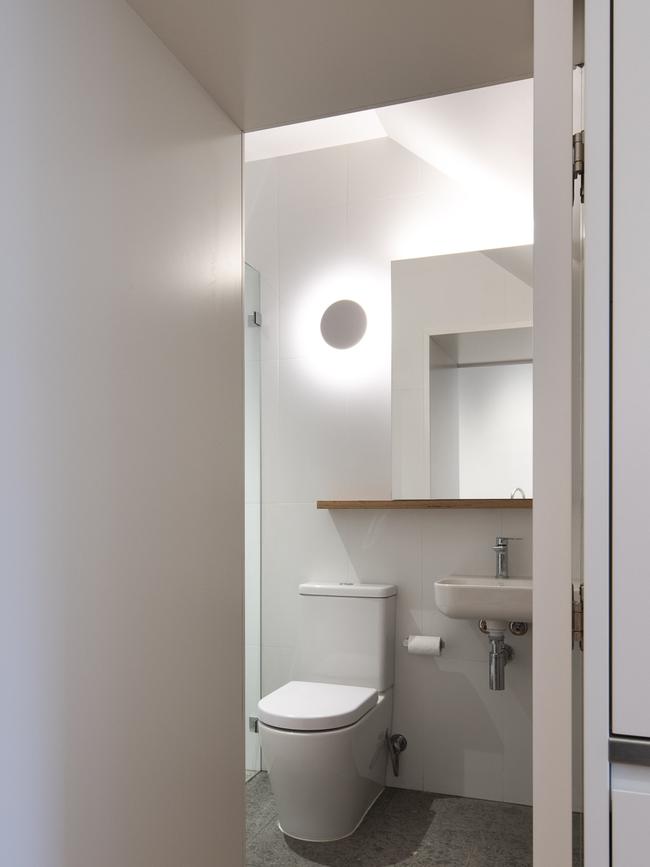What happens when a young family run out of space in their tiny terrace?
Moving a staircase in tiny terrace gave a family of four extra space
Lifestyle
Don't miss out on the headlines from Lifestyle. Followed categories will be added to My News.
At a mere 4.5m wide and 117sq m in total, a tiny terrace would hardly seem like an ideal purchase for a family of four, but that didn’t deter young couple Andrew Long and Raelene Mow from buying it. In fact, the smallish and somewhat dated property invariably ticked a lot of boxes for the parents of daughters Isabelle, 10 and Stella, 7, who were looking to buy a comparatively inexpensive home in Sydney’s blue ribbon inner-west suburb of Balmain. The home itself was hardly noteworthy, but would make do for a short time until they could make it comfortable for their family.

“It was advertised as a three-bedroom home but really it was two and half rooms ... and that half room probably wasn’t to code. We had bought it with the intention to make it nice; it had been renovated superficially and we knew it had the potential to look a lot better. Also, we needed to maximise the space in the home and turn it into a proper three-bedroom, so we chose an architect (Claire McCaughan) who has experience with small blocks,” says Andrew.
Raelene explains that from the outset, the floorplan was all-wrong and the cottage had already been the subject of alterations and extensions in its lifespan that were neither pretty nor functional.
“We knew that we had to improve the layout. It was almost as though there was no thought into how the rooms should flow with a shared kitchen and dining room at the back and a big walkway in the middle of the home that was just taking up valuable space.”

The main bedroom located at the top of the staircase was also weirdly placed, requiring the couple to “double back” along a small thoroughfare to get to it.
Although the most obvious solution would be to yet again extend out into the limited available space, that would have taken out the courtyard. That idea was quickly ruled out.
Their chosen architect Claire is familiar with the limitations of tight inner-city dwellings and knew how to get the family the most space within the confines of their tight block.
“This whole house renovation started with one key decision – move the staircase.”
She says the simple act of moving the staircase from one side of the floorplan to the other to hover over the bathroom meant the living space became one metre wider and nullified the need to extend out.
“We put the stairs on the darkest side of the terrace. By adding a window on the first floor, it meant that light was introduced to the lower ground floor space that would never usually be light-filled.” Double duty In a house this size, Claire explains every element needs to have a double purpose.

“The stair brings light to the living space. The first floor bathroom acts to funnel hot air from the ground floor, out through a skylight in the roof. The dining space will also accommodate all the kids’ homework activities. Next to the dining space, the galley kitchen is a highly organized jigsaw puzzle.”
In a genius move, the kitchen and staircase conceal a bathroom and laundry, and the door to the bathroom is a secret panel in the kitchen.

The family had lived in the property for four years prior to the transformation and Andrew says he is pleased they stuck to their guns and didn’t take the easy option to extend out in search of more liveable space.
“We actually have the same amount of internal space but the house looks so much bigger. It’s a much more efficient use of the space and now we have a proper three-bedroom with a galley kitchen that just looks so spacious.”
Of course, in a property this size, storage was always going to be an issue, so wall-to-floor storage has been built-in wherever possible. “It was a pricey option but it was money well-spent,” says Raelene. “We absolutely needed it.”
Originally published as What happens when a young family run out of space in their tiny terrace?



