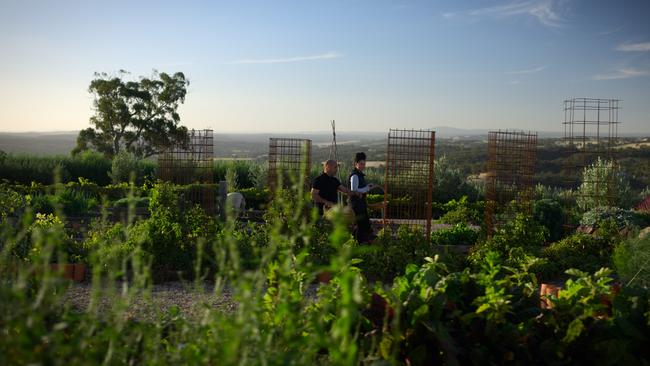Take a look inside Daylesford’s Longhouse: part-home, part-work and part-farm barn
A love story and a vision of being self-sustainable creates a new life in the country.
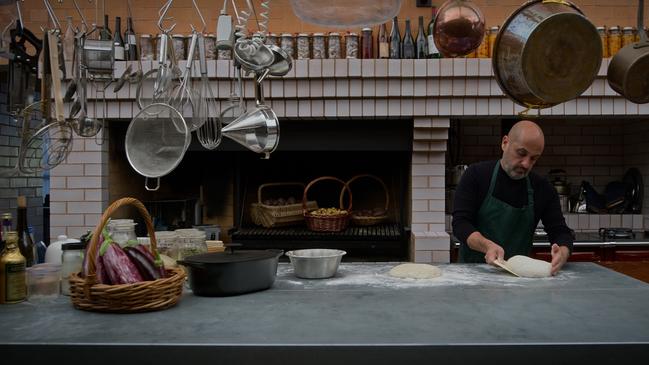
Back in the mid ’70s, each week millions would tune in to TV sitcom The Good Life. The storyline of a couple living self-sufficiently in the heart of London, growing produce and mixed with humour struck a chord, making it a hit show.
Similarly, in the past decade, River Cottage has had a profound effect on those seeking a lifestyle change. Among them is Ronnen Goren and partner Trace Streeter.
“We had been dating for four years between Melbourne and Brisbane, and we’d just had a big New Year’s Eve in Sydney, and were watching back-to-back episodes of River Cottage and we said ‘We can do this’,” says Ronnen, who grew up watching The Good Life.
“I’ve long been a huge fan, and adored The Good Life, and we thought we could be Tom and Margot,” says Ronnen, whose background is in design, architecture and hospitality.
That decision set them on a path to a new sustainable lifestyle, on a farm in Daylesford, Victoria, and what came next, while not a typical residential home, encompasses every part of how they want to live.
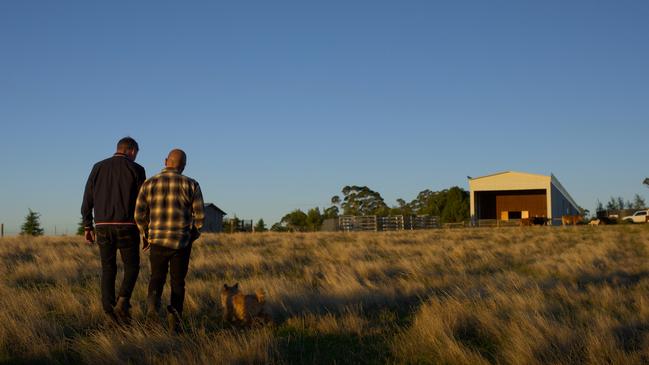
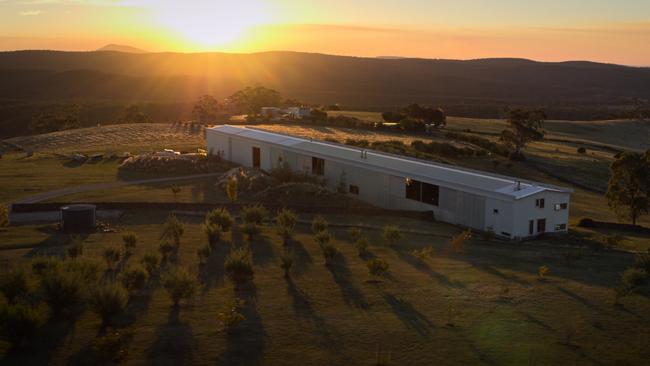
An 110m-long shed-like structure called the Longhouse, is part-home, part-work, part-greenhouse and part-farm barn, where their cows, pigs, goats and chickens reside under the house at night to stay warm. Their home intertwines both their lives, Trace, who grew up on farms, and Ronnen’s urban upbringing and passion for food, and hosts chefs and a cooking school from their commercial kitchen, which is the heart of the Longhouse. Ronnen says the intent was to always share the house with others, via farm tours and cooking classes. “The house is big enough to accommodate a multitude of narratives and fantasies, so to speak, and it’s big enough for everyone to have their own privacy,” says Ronnen.
“We often say there’s analogy of the house, that’s it’s bit like a little village, all under one roof, because of the way you interact and cross, but you’ve all got your own private zones.”
At one end of the vast dwelling is their studio living quarters, while at the other end is guest accommodation (two bedrooms, living, dining and bathrooms) via Airbnb, for visitors wanting a farm stay experience.

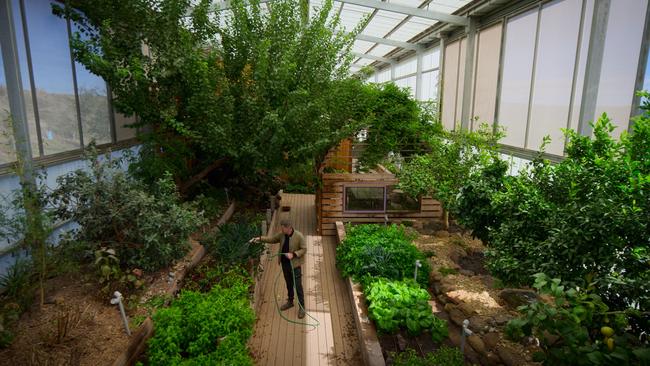
Heart of the home
In between, the commercial kitchen and dining is the hub of daily life for all, where morning coffee is served, and they might linger by the fireplace or wander around the productive greenhouse garden, tending fruit trees, herbs and veg, and flowering plants.
Ironically, they too, are now part of a television show, about home life and their unique residence, which features in Apple TV’s second season of Home. The series showcases 10 spectacular homes around the world and the ways in which people live.
Designed by long-time friend and architect, Timothy Hill, of Partners Hill, the home also won Houses award for Australian House of the Year in 2019.
“I’d like to think it started with quite humble intent and the underpinning is a love story of two people making a new life together,” says Ronnen.
“As Trace kind of recants in the (Home) series, as does my mother, I often have a capacity to take things and kind of blow them into much bigger endeavours. In many respects, our intent in our life and our journey, we were quite fortuitous, and we were naturally gravitating towards something that was very much part of our value system, and the things we are passionate about in life: sustainability, hospitality, family, friends.
“As we look at global warming and the pressures around food supply, water, drought, all of the things we’ve manage to manifest in our life and lifestyle, are kind of exemplar to a way of living.
“I do laugh, in the current scenario, and I shouldn’t, where iceberg lettuce is $9, we have a garden full of greens that we can’t even keep up with.”
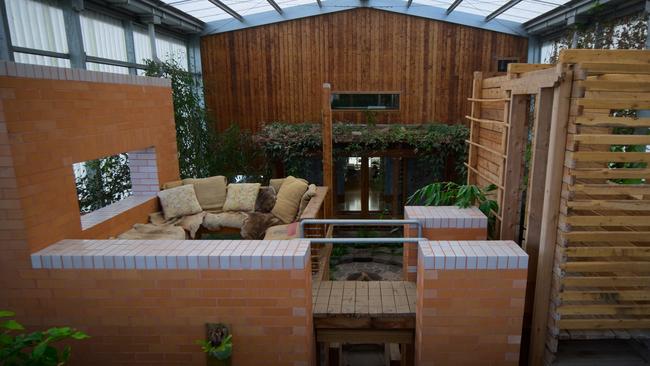
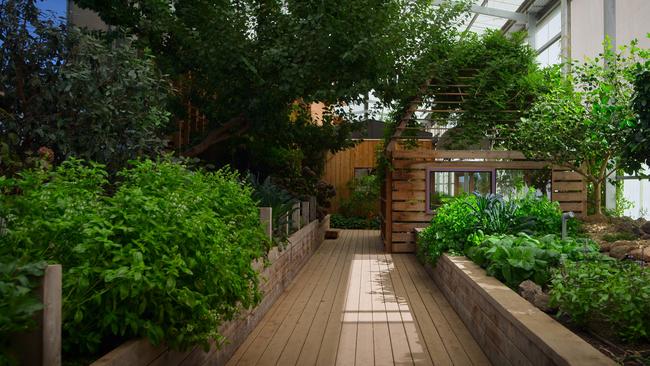
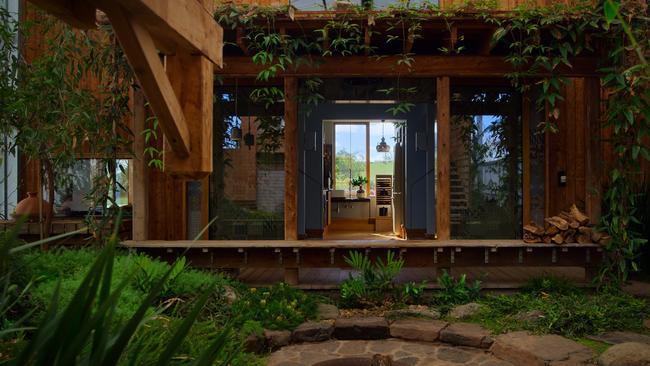
A challenging site and a sustainable life
“Part of the challenge was, with the amazing views and location, we are quite windswept, and we bought a project with absolutely no infrastructure,” says Ronnen.
“So going down this path, in building this house, it might not be obvious but it’s got very clever and inherent moves around it.
“The scale and the structure provide amenity and shelter from winds, so it means things grow incredibly well, and a whole eco system devised around animals living in under the same shed with us, but it’s a full loop system, so everything that gets produced, gets composted, the animals in a way are kind of bio-composers so they help start that process, and then all those inputs come back in.
“The roof cleverly harnesses an incredible amount of water, so we’re never faced with water shortages, so arguably it’s kind of a little eco system in its own way.”
More Coverage
