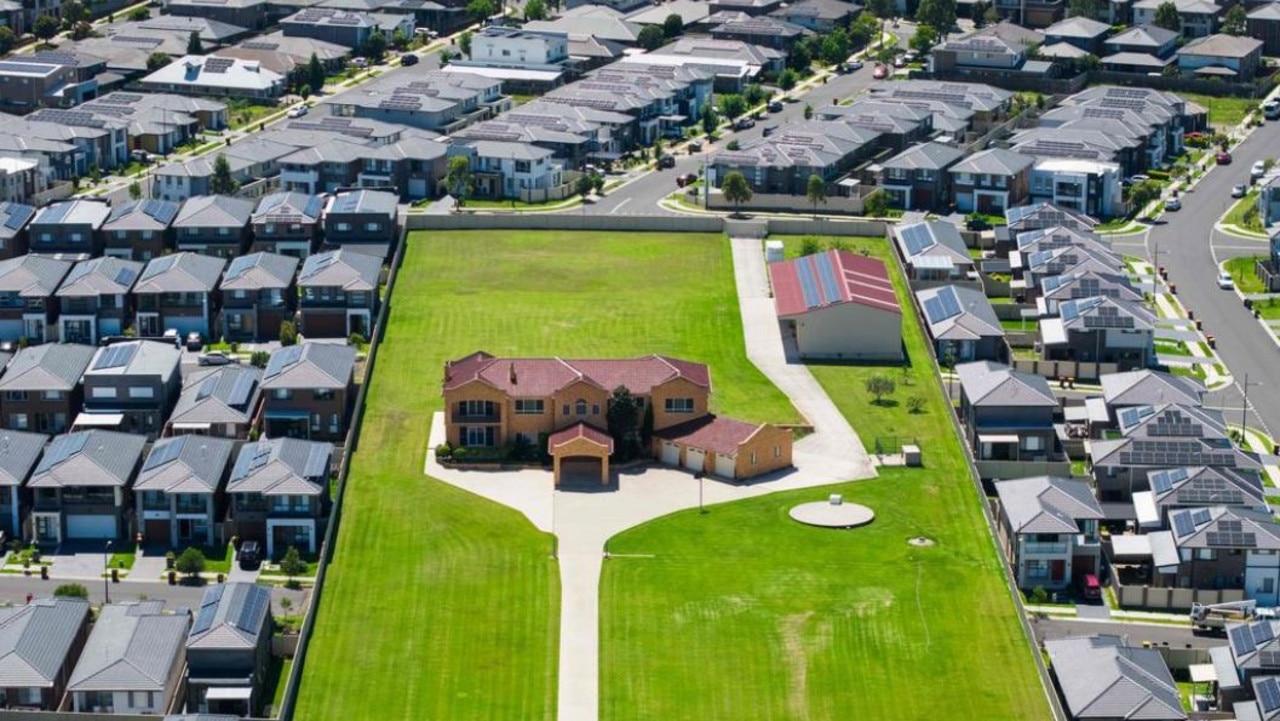Take a walk on the wild side: How the bush inspires modern living
Working with the existing site can have its advantages, writes Robyn Willis.
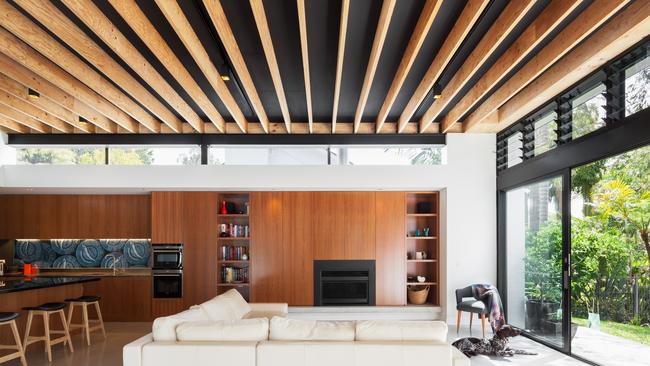
Home
Don't miss out on the headlines from Home. Followed categories will be added to My News.
You could comfortably argue that architect Justin Noxon is a glass-half-full kind of person.
That is, where others see problems, he sees potential opportunities.
At least, that was the case with this site in Turramurra that backs on to national park.
The existing house designed in a traditional suburban style ran across the site, effectively cutting the block in two.
The new owners had dreams of something more in keeping with their relaxed family lifestyle but were unsuccessful in their attempts to come up with a viable plan.
Just to make matters even more complicated, there were two large gum trees
at either side of the house, effectively book-ending the site and apparently limiting its potential for a new home.

Tree change
Indeed, the mature gums were the first thing Justin Noxon noticed on visiting the gently sloping block.
But far from seeing them as a liability, he came up with a scheme that put them at the centre of the design.
“The original house had nothing to do with the trees at all on either side and paid them zero respect,” says Justin.
“We wanted to celebrate them.”
Even the owners didn’t realise that the trees with their textured trunks and generous canopies could potentially have something significant to offer.
“The owners didn’t come to us and tell us they had these two great trees on their site,” says Justin. “They just wanted something special.
“We tapped into something they really didn’t realise was there, which is exactly what we should be doing.”
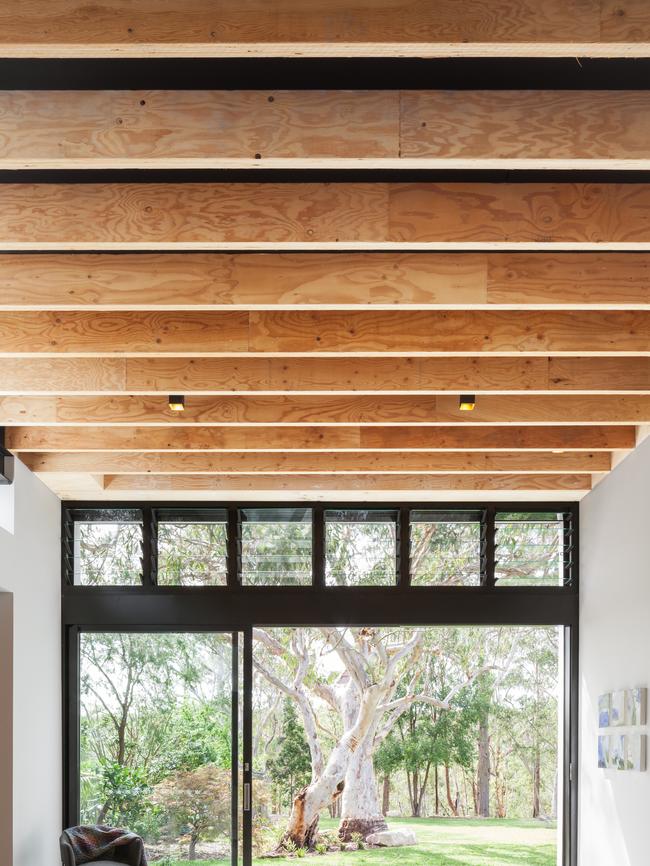

He also recognised that the street had almost turned its back on the national park and had lost its connection with the natural environment in the process.
“Most of the houses in the street are double storey and they go right across the block so that every house makes a big wall and you barely know that there’s national park beyond that point,” he says.
“Even the bedrooms on the upper floor faced the street.”
Justin’s plan was to turn the house 90 degrees so that it sat along the gently sloping block rather than across it.
This would not only open up the block to the side but would also provide a visual link to the bushland for passersby on the street.
The pool and potted vegie garden would also move to the side, creating an enclosed courtyard for easy supervision.
This, in turn, provided an uninterrupted view of the magnificent tree in the foreground and to the bush beyond, all from the comfort of the house.
“We wanted a natural flow from the house to the tree and the bush,” says Justin.
“We didn’t want to fill it up with bits and pieces but it was important to maintain the pool for the kids.”
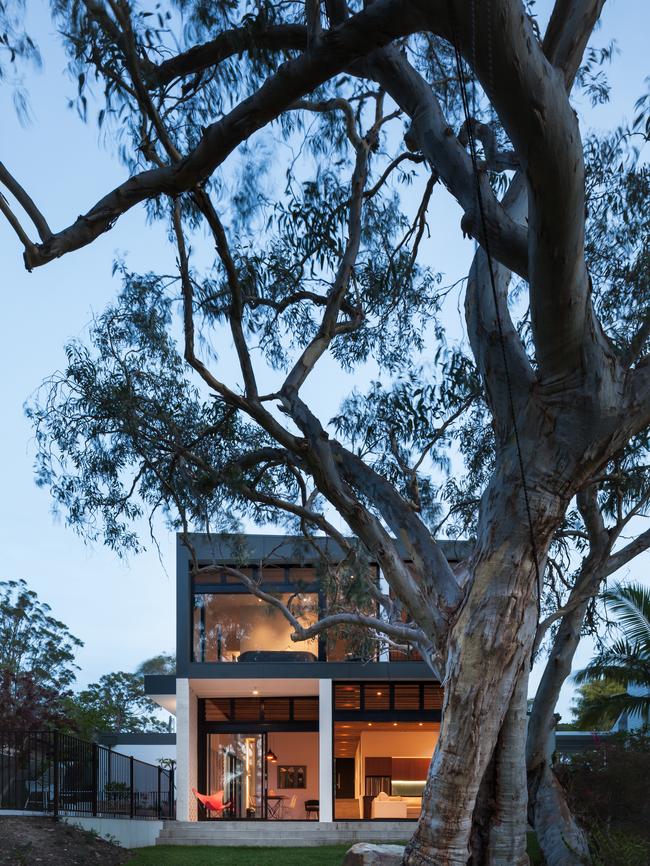
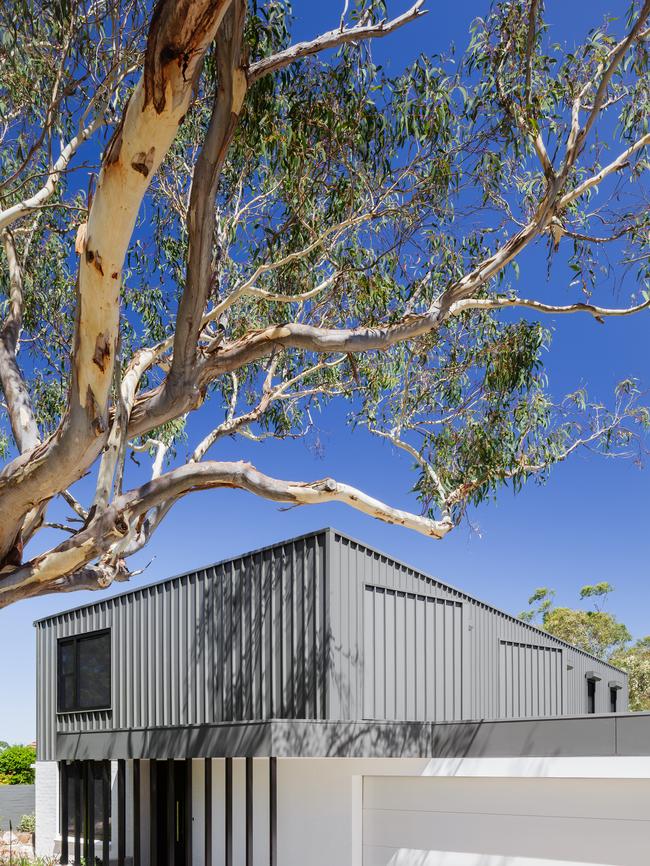
Although the style of the house with it’s squared-off facade is a departure from the rest of the streetscape, Justin says the materials are very familiar to the suburban landscape.
“It’s a brick veneer base with Colorbond cladding,” he says.
“When the sun moves across the cladding, it creates texture as the light throws shadows.
“It’s a crisp look, which is deliberate, but the palette of grey and white is a reference to the tree trunks and their foliage.”
While Justin admits not all the neighbours were initially keen on the look of the new house, council was supportive from the outset.
Internal affairs
Internally, Justin says it became apparent that the natural environment they were at pains to address needed to flow through the house as well.
Using concrete, timber and steel, the two-storey home has been designed to grow with the family, offering flexible spaces on both floors.
Sleeping accommodation is upstairs, with a spacious parents’ retreat leading on to a deck overlooking the backyard.
An upstairs study is large enough to work as a bedroom if required.
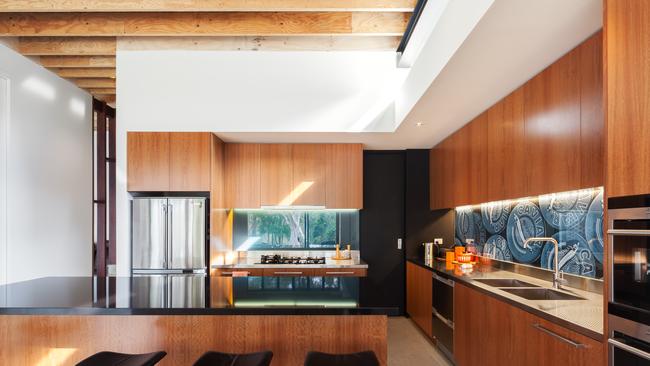
Downstairs there are several living areas, including a TV room for the kids and an open-plan living, kitchen and dining area leading on to the backyard.
“The more we got into the design, the more we wanted it to have a relaxed quality to it,” Justin says.
“The house has been designed so that the owners can make it their own.
“Sometimes with architects, the house is so finely tuned and the client has to fit in with that but this was not designed to be that tight.”
Indeed, the house reads a little like an unfinished space with exposed timber beams through the hallway and on the ceiling on the ground floor.
“The whole concept is about keeping it simple and not over adorning it so that it works on different levels.”
Pictures Katherine Lu
Originally published as Take a walk on the wild side: How the bush inspires modern living

