New York designer Danielle Colding breathes some heart and soul into a new apartment in Harlem
A NEW YORK-based designer takes a blank canvas and transforms it into the perfect pad, writes Robyn Willis.
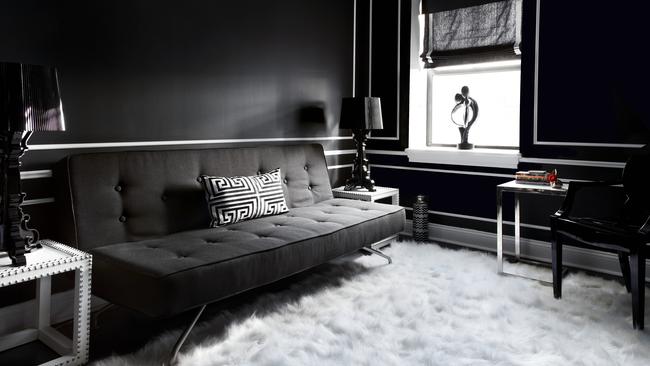
Home
Don't miss out on the headlines from Home. Followed categories will be added to My News.
DANIELLE Colding is an experienced interior designer who enjoys creating spaces that look as though they have evolved over time. She was engaged to breathe some heart and soul into this new apartment in Harlem, drawing on her clients’ love of colour and texture.
How did you get involved with this project?
I was recommended to the client by the architect. It was clear from the first interaction that this would be a great collaboration. The clients had very clear ideas about what they wanted to achieve in the space and for me it was a very free creative process.
Describe the building and the local area.
The apartment is in Harlem, just north of Central Park, and the building is one of the more recent modern additions to the neighbourhood. It’s an incredibly rich area and it has seen an amazing boom in the past decade with cute cafes, wine bars, restaurants and shops popping up everywhere.
What was the apartment like when you first saw it?
It was a completely nondescript white box with no personality at all. The main living area was really small and the layout in general needed an overhaul. It’s a three-bedroom, two-bathroom apartment. It’s not quite flooded with light but there is good ambient light in all the rooms.
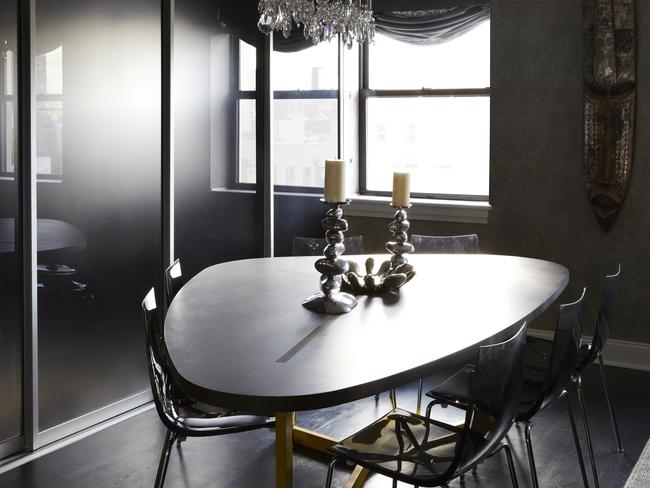
The black-and-white guest room faces east so it gets a little more direct sunlight and it has a skylight. The clients wanted to turn this blank space into something that represented them and how they lived. The first mandate was that all that white had to go. They had a huge notebook of design ideas which was a great starting point and really helpful for me to get a sense of their aesthetic.
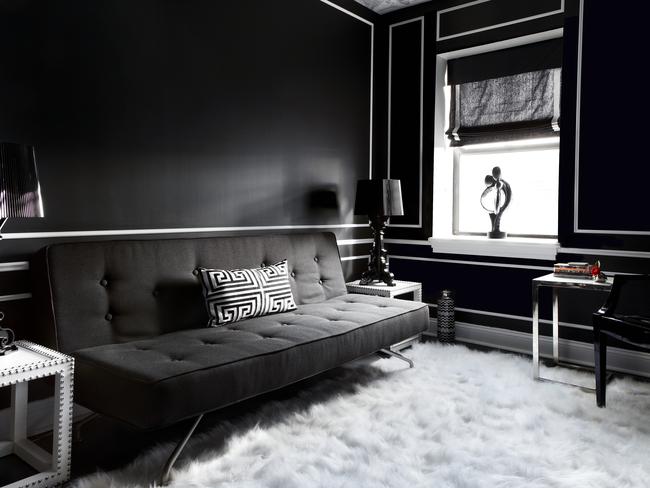
What can you tell me about the clients? How have they affected the design?
The clients are a fashion-forward couple and their own sense of style was a huge influence. They were very clear on some ideas they wanted to incorporate and they were very comfortable taking risks that I would have to convince other people to take. It was a great collaboration because no idea was too crazy.
What was the process for coming up with this colour palette?
We used colour in different ways throughout the apartment. The living room is striking and modern. The main bedroom is warm and inviting with its use of naturals, gold and black. And the black-and-white guest room really pops. Each room has a very different feel but somehow we managed to make it feel like a cohesive space. The inclusion of the clients’ art really ties it all together.
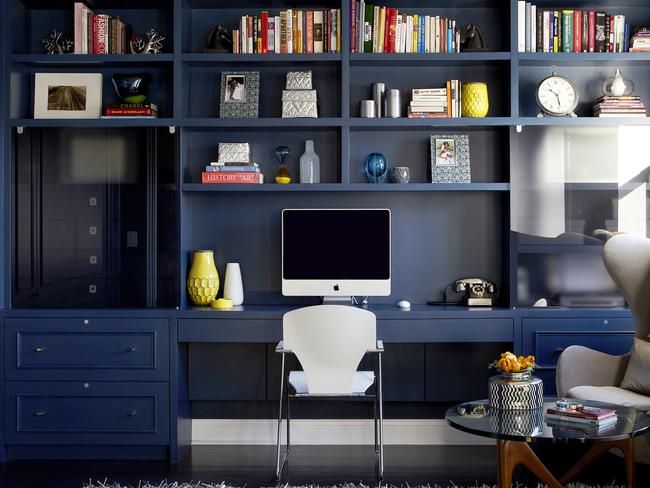
What role has texture played?
I am a huge lover of texture in all my work. Texture was really important in the living room because we were using so many solid fabrics, it was important to create some dimensions in other ways. The same tactic was evident in the main bedroom as well. The linen headboard against the metallic-backed grasscloth is a more subtle approach to mixing textures. Silk curtains and high-gloss lacquer furniture add a soft edge to the space. Those textures are what gives the room its rich, layered feel.
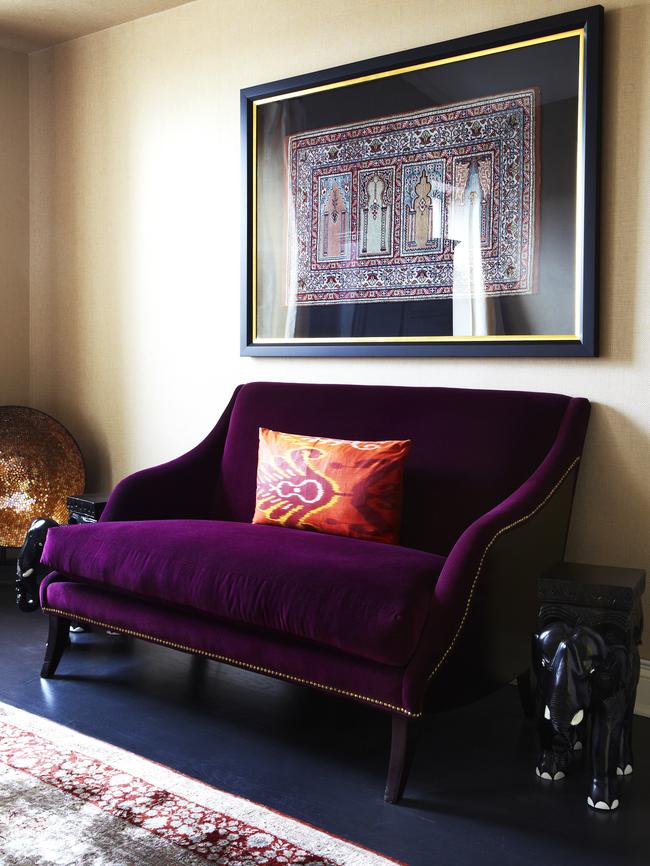
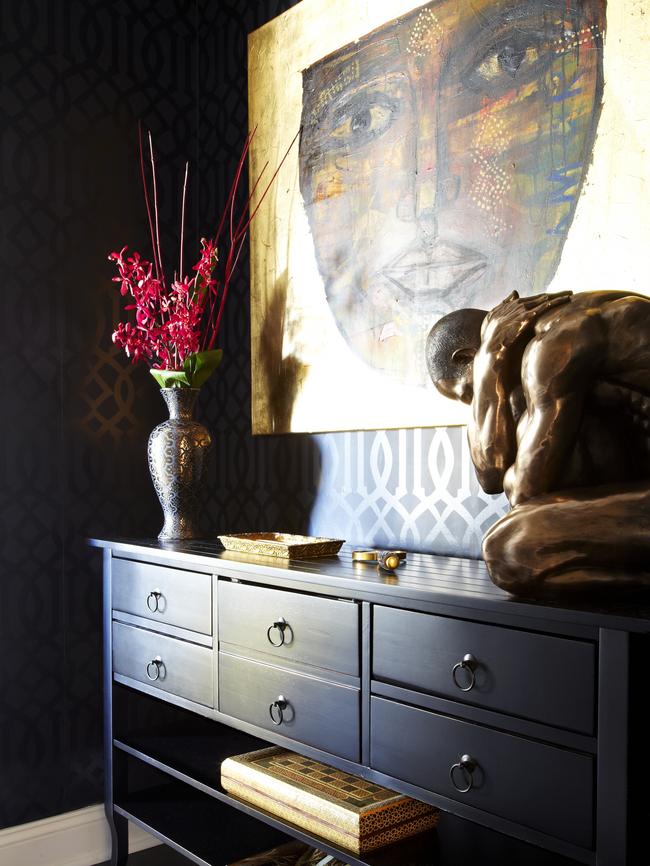
Were there any problems you needed to resolve in this space?
The main problem we faced was editing. There were so many ideas and so much excitement that I had to rein us in on multiple occasions. It was so crucial to honour the classic rules of design while still being adventurous. For example, my client loves anything shiny and “blingy” but too much makes a space feel cheap. It was my job to achieve what she wanted while still keeping the space elegant and chic.
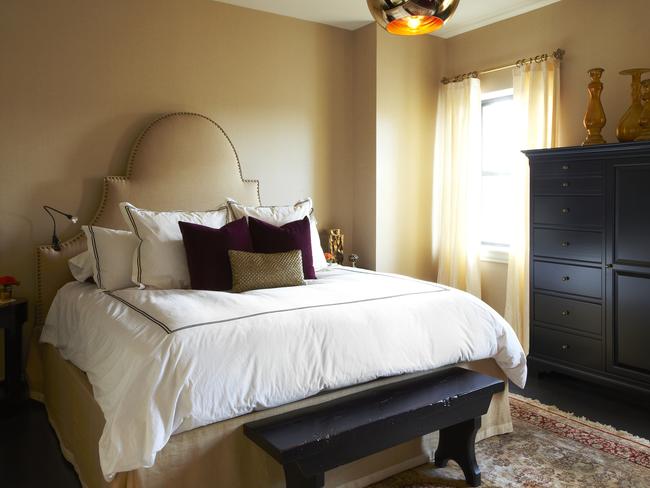
The other main problem was to soften up the architecture. They are not a modern minimalist couple and such a space wouldn’t suit their lifestyle. Colour, pattern texture and art were key in bringing soul to the space.
Did you need to do any structural work?
The main issue that we immediately addressed was the poor layout. We turned the too-large third bedroom into a library niche with a wall bed that now connects to the living room, making the main living area feel quite large. The glass partition doors can be closed when there is company, but otherwise it gave the living space some much-needed square footage.
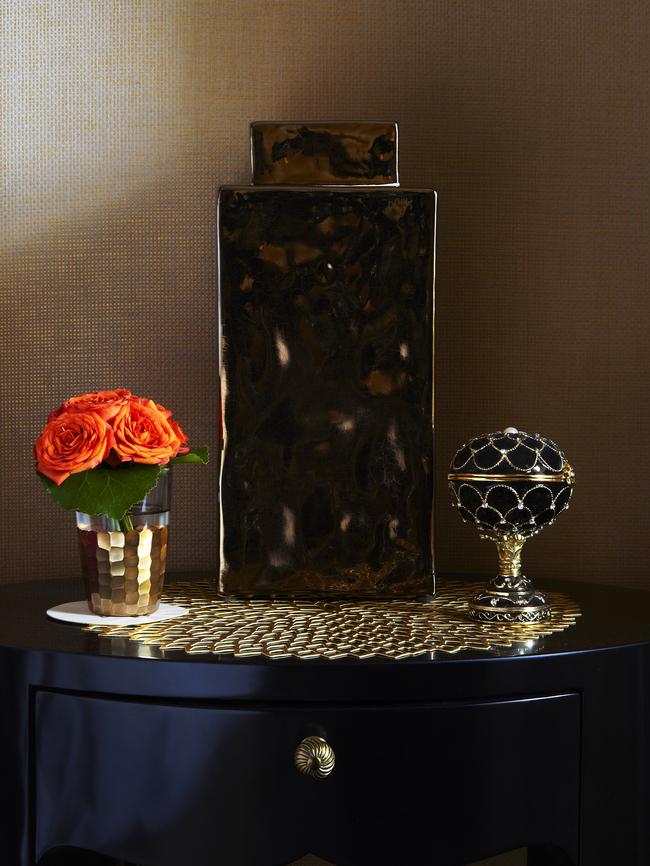
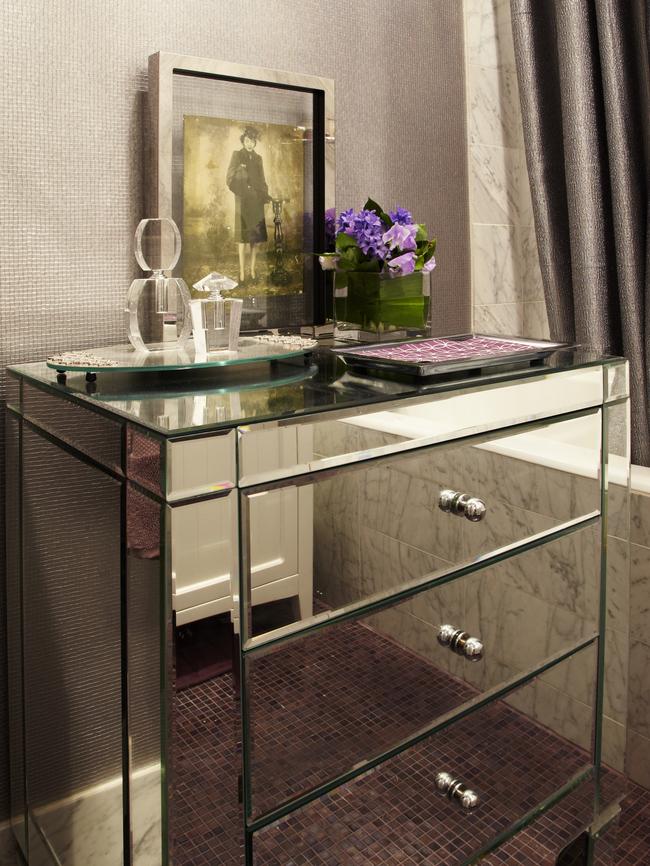
The other main issue to address was the lack of storage. The architect reconfigured the entire layout to add a whole lot of closet space. Previously too-wide hallways were redesigned to meet their storage needs.
How long did the work take?
It took about nine months. I began working with the clients from the planning stage, which is my favourite way to work. It eliminates so many issues later on.
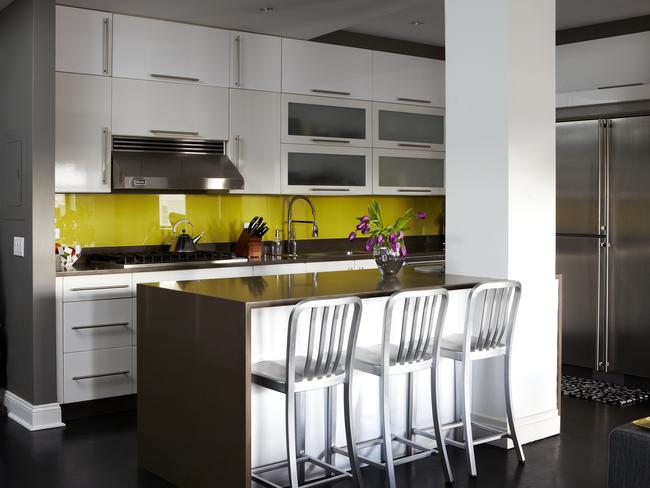
PICTURES: James Ransom
Originally published as New York designer Danielle Colding breathes some heart and soul into a new apartment in Harlem


