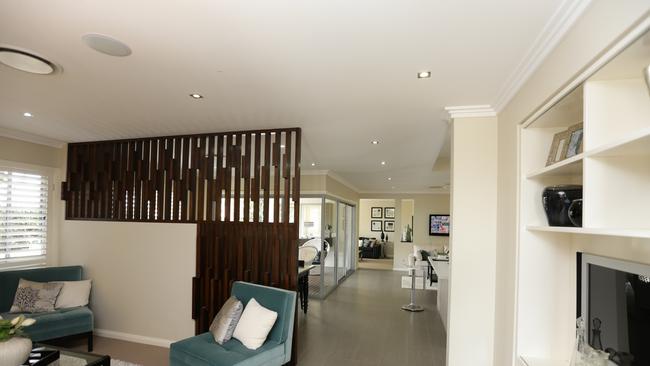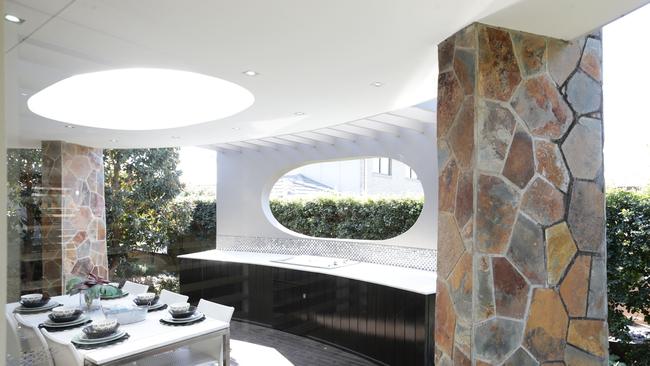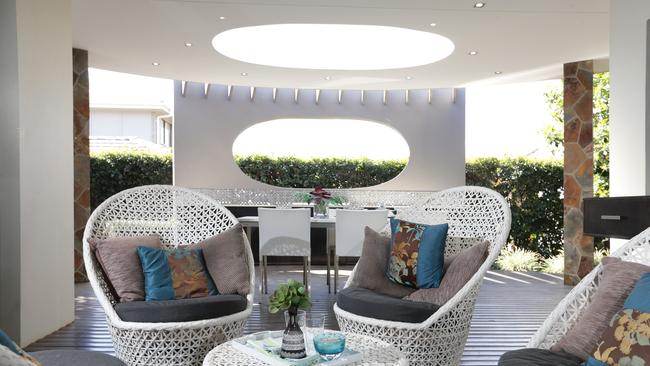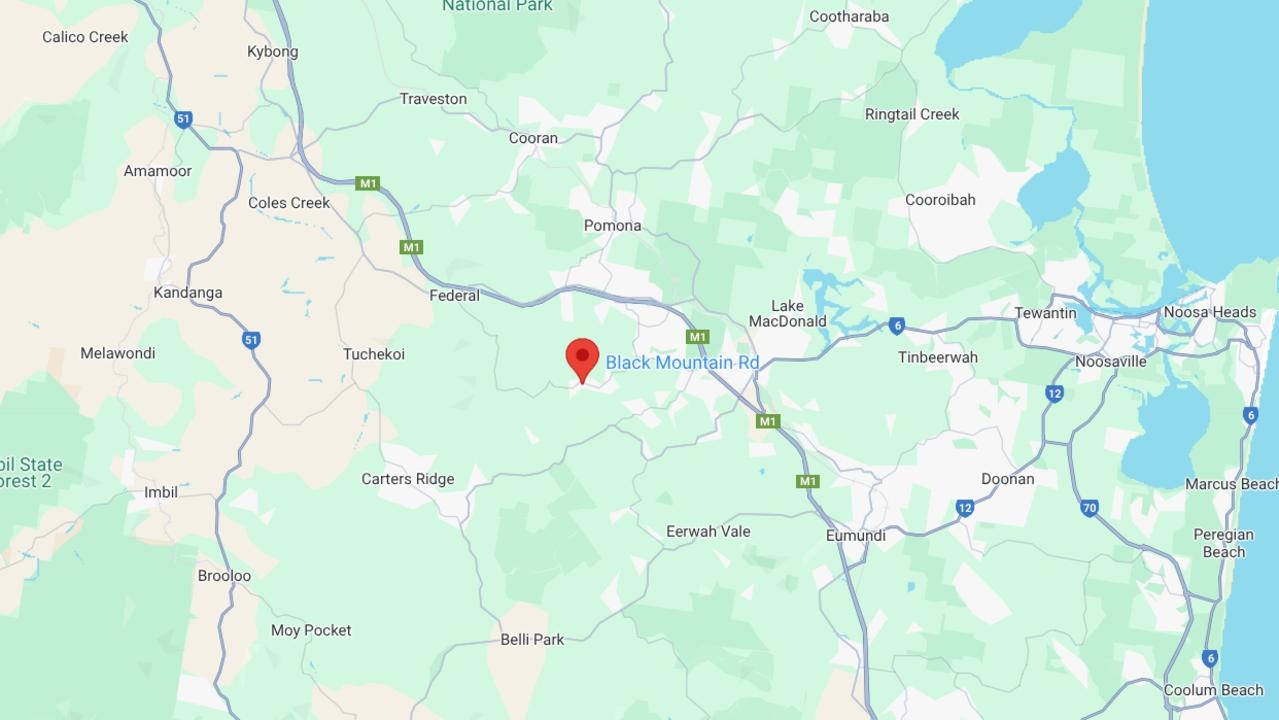Eden Brae’s Hamilton 28: the perfect home for those who love to entertain
Entertainers will love the position of the Hamilton 28’s alfresco, writes Chelsea Clark

Home
Don't miss out on the headlines from Home. Followed categories will be added to My News.
As the mercury rises, Sydneysiders collectively head outdoors to enjoy the best the warmer seasons have to offer.
The long days and warm nights of spring and summer just call out for family dinners under the stars and long, leisurely gatherings on the weekends enjoying the mild evenings in spacious outdoor living and entertaining areas.
The trouble is, these outdoor areas are usually positioned towards the rear of the house and sometimes even detached from the main living and dining spaces of the family home.
For entertainers, keeping an eye on the kitchen while enjoying the company of family and friends can often necessitate trips back and forth between spaces, breaking up the evening’s festivities.

But Eden Brae Homes were obviously thinking of the host when they designed the Hamilton 28 which features a generous alfresco positioned centrally to home adjoining an open plan kitchen, dining and family space as well as a separate well-sized rumpus room.
Having the alfresco situated on one side of the floorplan is particularly useful for those building on a smaller block and also frees up space at the rear of the design which, in this case, is taken up by two spacious bedrooms.
Another advantage is the amount of natural light let in to the centre of the home through the full-size glass sliding doors.
Living

The Hamilton 28 is very clearly a home of two distinct halves with the living areas cleverly positioned on one side of the design with the other ‘wing’ devoted to the bedrooms and main bathroom.
From the entry porch, a small multipurpose room with views to the front yard and street sits directly to the left of the entry and could be used as a home office or study.
A hallway extends through to a formal living room before extending further through to the open-plan centre of the design with a dining space on the left and a kitchen with an L-shaped island bench on the right.
The kitchen features lots of above and under-bench storage and has a spacious walk-in pantry which, in the display model at Oran Park Town, also has a sink in addition to a spacious food preparation area.
The island bench overlooks the alfresco as well as the family room and, once opened, the large glass doors will transform the area into one space — perfect for entertaining over the summer break and beyond.
A rumpus room completes the left-hand side of the floorplan and could also be used as a home theatre.
Bedrooms
From the large main bedroom near the font of the home, the right side of the floorplan is designed so the bedrooms are positioned away from the communal spaces.
His and hers walk-in robes and a large ensuite complete the main bedroom while the Hamilton 28’s other bedrooms are situated off a separate hallway accessed through the family room.
All three subsequent bedrooms have built-in robes and share the main bathroom and separate toilet.
A laundry with separate external access is also located in this part of the home.

We’re Loving...
Alfresco positioned central to living area
Multi purpose space at the front of the home would suit home office
Large master bedroom
What the builder says
“The Hamilton offers ample accommodation including master bedroom, study, an open plan kitchen overlooking the alfresco, rumpus and dining area. The alfresco is the centrepiece of this design and a place to which customers and their friends are instantly drawn to. This design is affordable and would suit empty nesters downsizing or those first home buyers wanting that little bit more space.”
Bill Hawie, Eden Brae Homes sales manager
Originally published as Eden Brae’s Hamilton 28: the perfect home for those who love to entertain


