First look: Taylors’ multimillion-dollar Clare Valley project
There are multimillion reasons to drop into Taylors Wines new cellar door. That’s how much the family winery in the Clare Valley has spent on the project. Have the first look here.
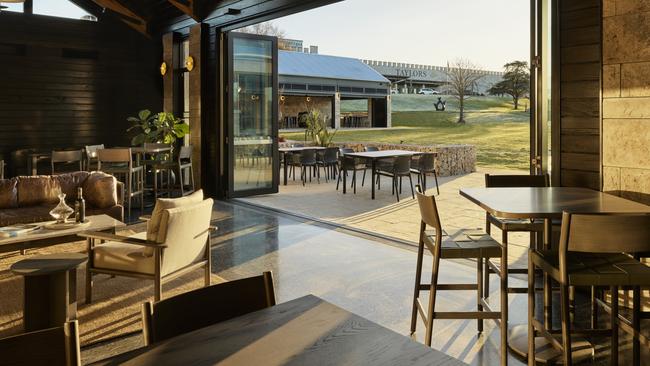
Lifestyle
Don't miss out on the headlines from Lifestyle. Followed categories will be added to My News.
Cellar doors are usually places to drop in for an hour or so, but you’ll want to take your time in the new one at Taylors Wines.
That’s because the famous family winery in the Clare Valley has invested so much.
While they are not disclosing the exact figure, they have revealed it is a multimillion-dollar project.
The super-sized cellar door boasts five “distinct experience areas”, namely, the Main Tasting Room, The Courtyard, The East Patio, The Event Pavilion, and the Collector’s Club members’ tasting room.
Built by GP Architects, Cook Building and Georgie Shepherd Interior Design, it is the first major update to Taylors’ hospitality space in more than half a century.
Established in 1969, the winery has traditionally had a more modest cellar door in its main building.
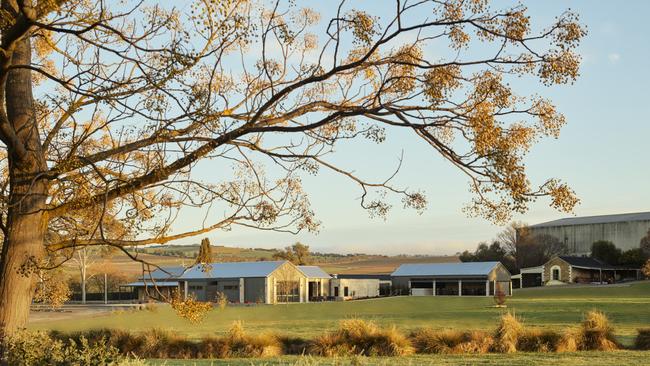
The new multimillion dollar cellar door is an extension to the original homestead.
“This is the beginning of an exciting new era for our family winery. We wanted to elevate the experience with this new cellar door, so there are no half measures,” Taylors Wines managing director and third-generation winemaker Mitchell Taylor says.
“Every detail in the project is considered, with design features that are sophisticated while being warm and inviting. The space truly reflects our family and the Taylors story, and we hope it will be the first point of call for visitors to our wonderful region.”
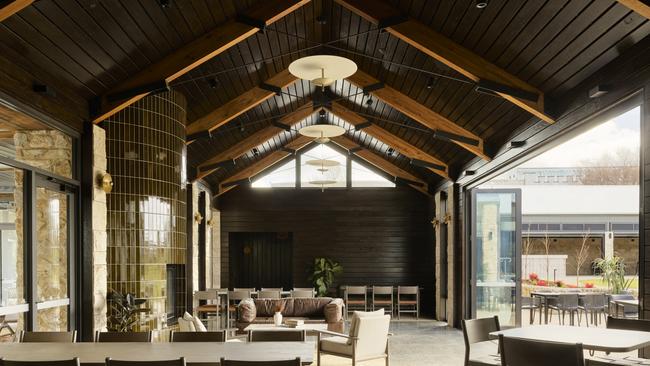
The main entry is emblazoned with Taylors’ three seahorse emblem in weathered steel, and limestone features throughout the building.
Both signify how the Taylor family discovered fossilised seahorses in the vineyard’s limestone bedrock when they established the winery in the late 1960s.
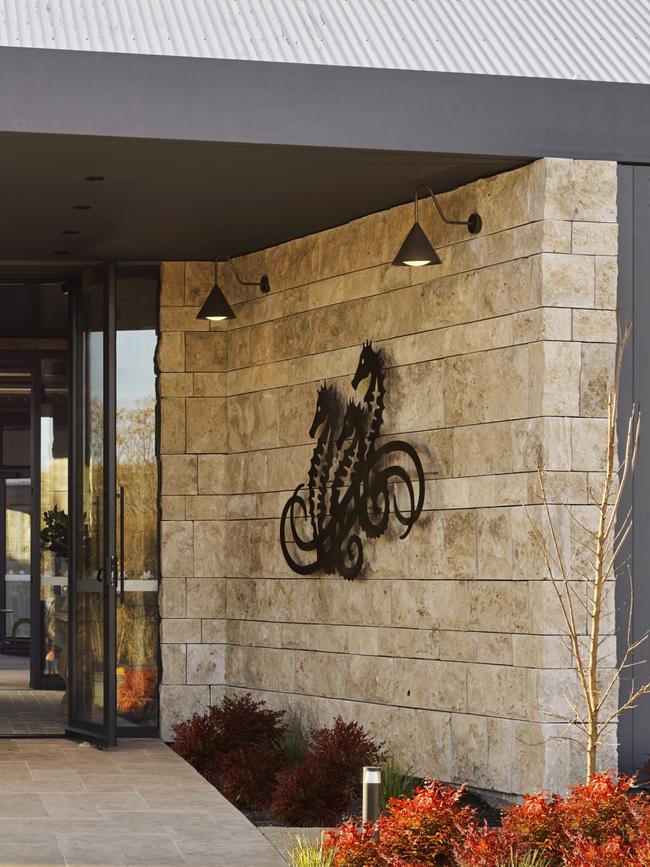
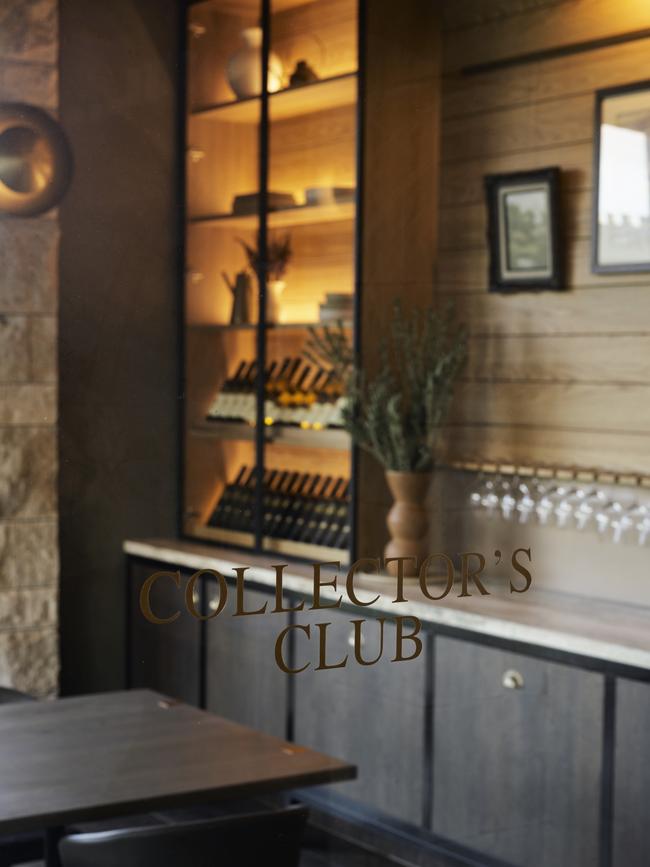
There’s also a floor-to-ceiling glass entry, leading to the Main Tasting Room, the focal point of which is a bronze-green tiled, circular fireplace surrounded by seating.
The space is framed by exposed Victorian Ash timber and metal roof trusses, for a modern take on the Aussie barn.
Next to the Main Tasting Room sits the Collector’s Club members’ room which is a private area for tastings or events for up 18 people.
There are also two outdoor areas: The Courtyard, with a stone fireplace, and East Patio.
Lastly, there’s the Event Pavilion, which, as the names suggests, is for events. It has bar service, plus room for up to 60 seated guests.
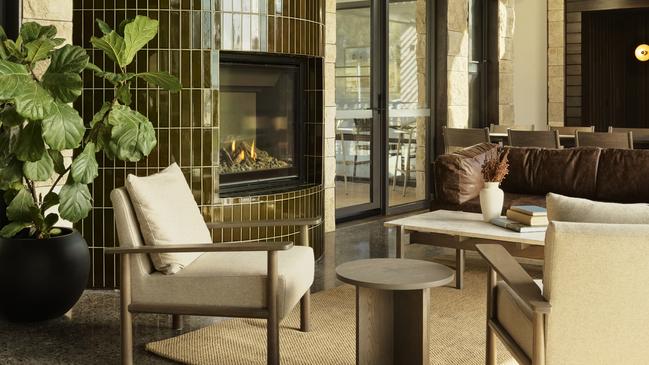
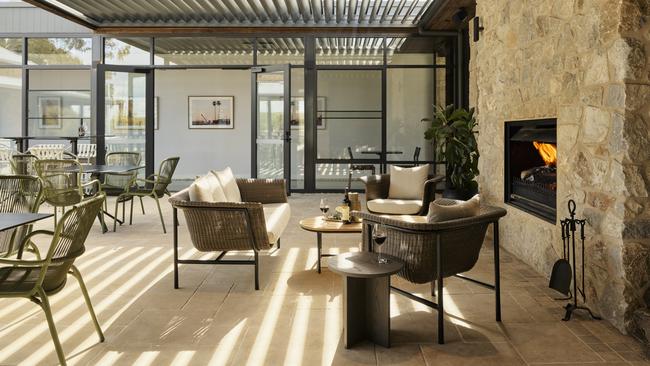
Sustainability has been considered, with EV charging stations, solar panels and water conservation all part of the project.
A new cellar door also means more tasting experiences; they include the Wine & Cheese, Wine & Chocolate and Flagship Wines options.
For more information and to book click here.





