Bonkers bend divides neighbourhood, but owners love their bizarre wonky wall
The bizarre but much-loved wonky wall in this art deco reno bends all the rules and is a great conversation starter at dinner parties.
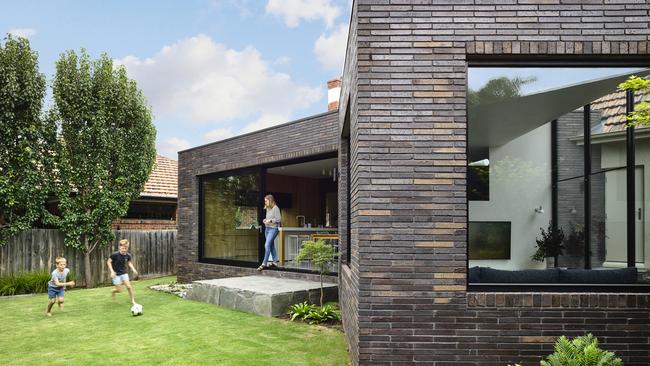
Lifestyle
Don't miss out on the headlines from Lifestyle. Followed categories will be added to My News.
Noelene and Jonathan Dwyer weren’t looking for a new house.
The real estate-loving couple were just out for a drive and admiring homes in their neighbourhood when they spied an Art Deco beauty that captured their hearts.
The original home reminded Jonathan of his grandparents’ residence, in which he spent many a happy time as a youngster. The sprawling block with its overgrown, but lovely garden had Noelene back amongst the blooms of the childhood farm where she was raised. And then there were the beautiful original features.
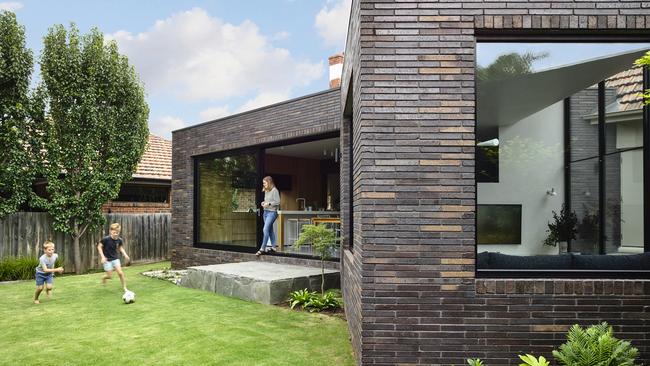
“We just loved it straight away,” says Noelene. “It reminded Jono of his grandparents’ house and it had this huge, magnificent yard. And then there were all these glorious original features.”
Those features included tremendously high ceilings decorated with ceiling roses, leadlight windows and beautiful wooden floorboards. Noelene was overcome at the sight.
“I grew up in a similar house … a fifth generation homestead. I grew up surrounded by history. And I wanted my own children to do the same.”
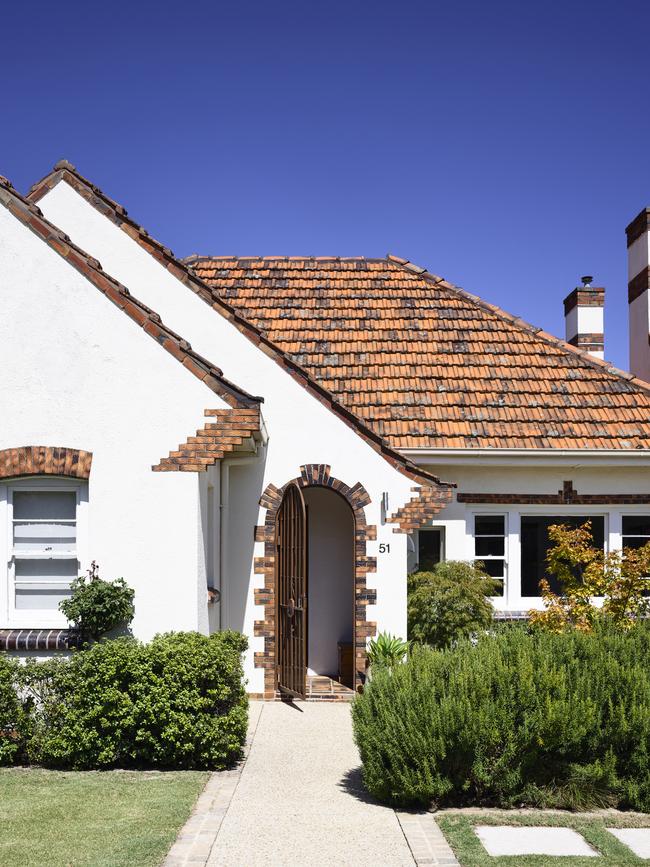
on second thought
The couple, who at the time had one child and another on the way, decided to take the plunge and head to auction. They fought long and hard and in the end, the house was theirs. They were delighted, but also swiftly coming to realise their beautiful old home had some significant flaws.
While very well preserved thanks to its one owner whose father built the home himself, the building was very much of its time meaning it was not practical for a modern-day family of four.
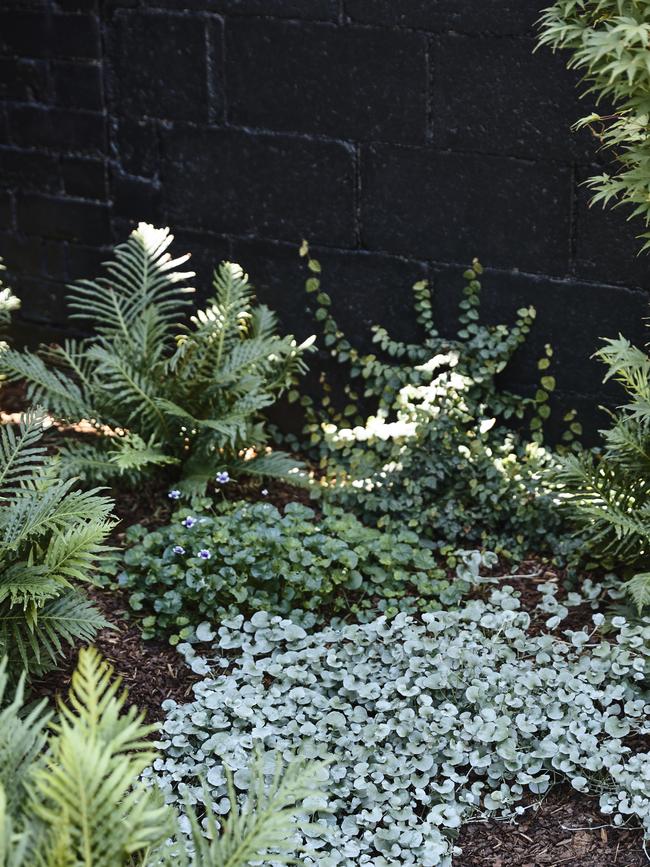
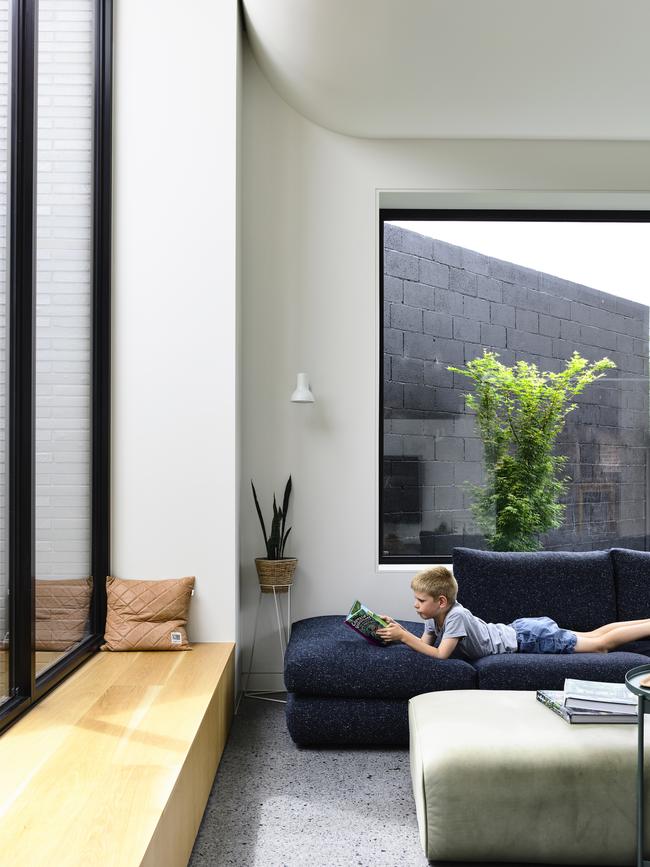
“We were really thrilled to get it and we knew it would be our forever home, but it was small with just two bedrooms,” says Noelene.
Furthermore, the home was divided into many separate rooms, as per the lifestyles of the time. Noelene and Jonathan wanted open-plan living and a kitchen which overlooked that beautiful over-sized yard. Plus, they needed the plumbing and electricity brought up to spec. With a clear idea in mind they went to architecture firm Taylor Knights.
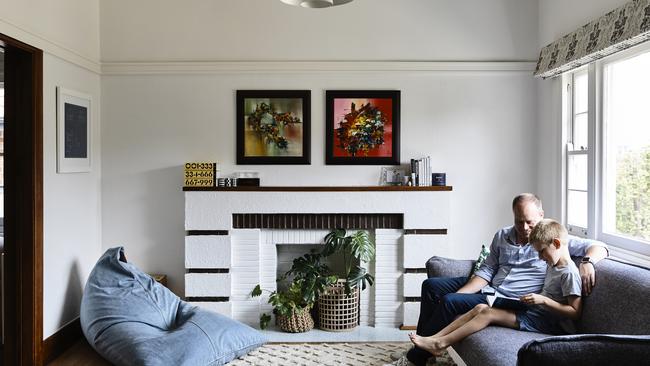
“We had anticipated we’d end up with a basic box renovation at the rear of the house and we were fine with that, but what we ended up with was a complete surprise … and a delightful one at that,” says Noelene.
Lead architect James Taylor says the site revealed a unique challenge, set to a grid of 45 degrees off true north.
“To best capture light in the new and existing spaces, we looked away from the standard and perhaps more efficient ‘box-on-the-back’ design response, and instead redefined the axes of the extension, drawing upon the compass points,” he reveals.
The result is a new addition cranking to the east, peeling away from the original home and providing new sources of light to the internal spaces from the north, east and also south. In layman’s terms the rear of the home is distinctly ‘bent’, which its owners adore.
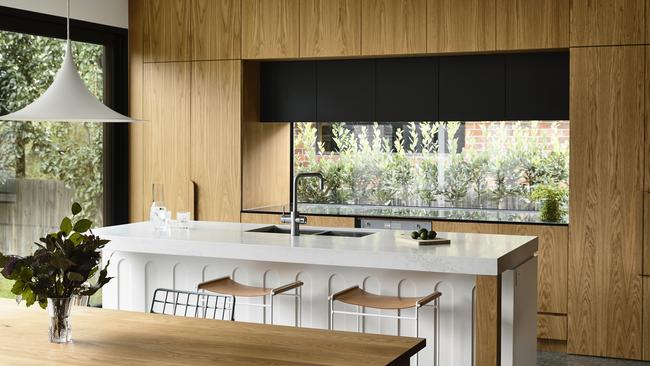
“The way they crunched the angles to really get the light in … amazing,” says Noelene. “We had envisioned a long, narrow extension so to get this … well, we love it.”
a successful team
The end result is striking and the family, which now includes Liam, 14, and Eamon, 12, love every inch, but the renovation itself was definitely a ‘process’.
The pain of a long build, however, was ameliorated by Noelene and Jonathon’s solid relationship with their architects and a willingness to be patient. Choosing the right team is what made all the difference, says Noelene, who offers this advice to other prospective renovators.
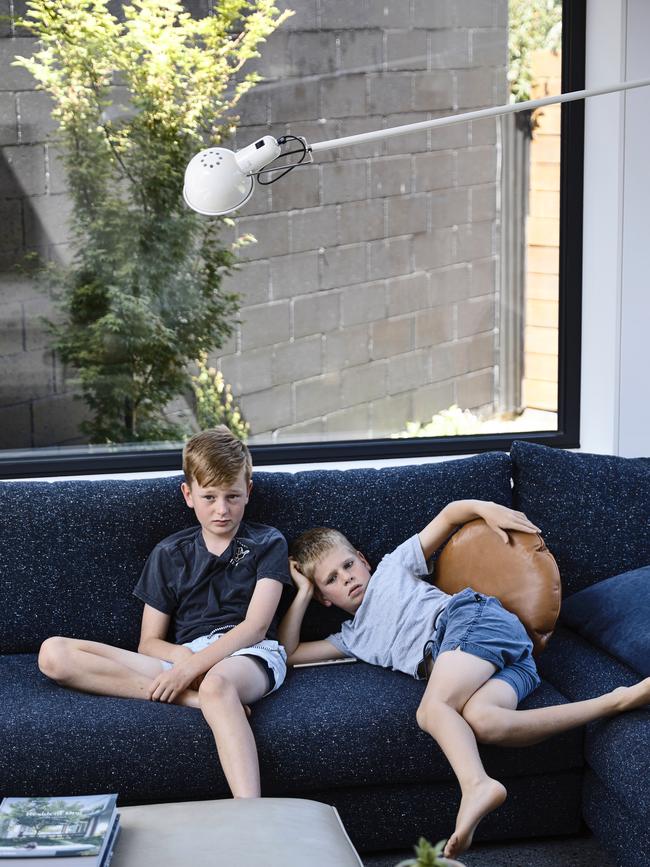
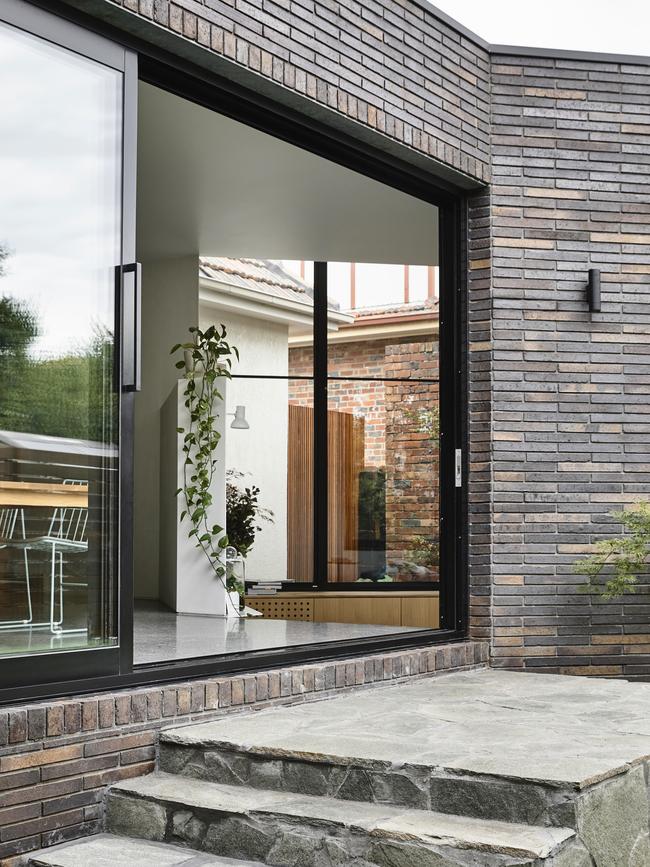
“You definitely need to choose people you connect with so that you’re all on the same page and have a similar vision,” she says.
To find a team such as this, Noelene recommends you do some solid research. “You want to look at projects they’ve worked on before so that you can see the kind of work they do and also, work out what you need in a team yourself.”
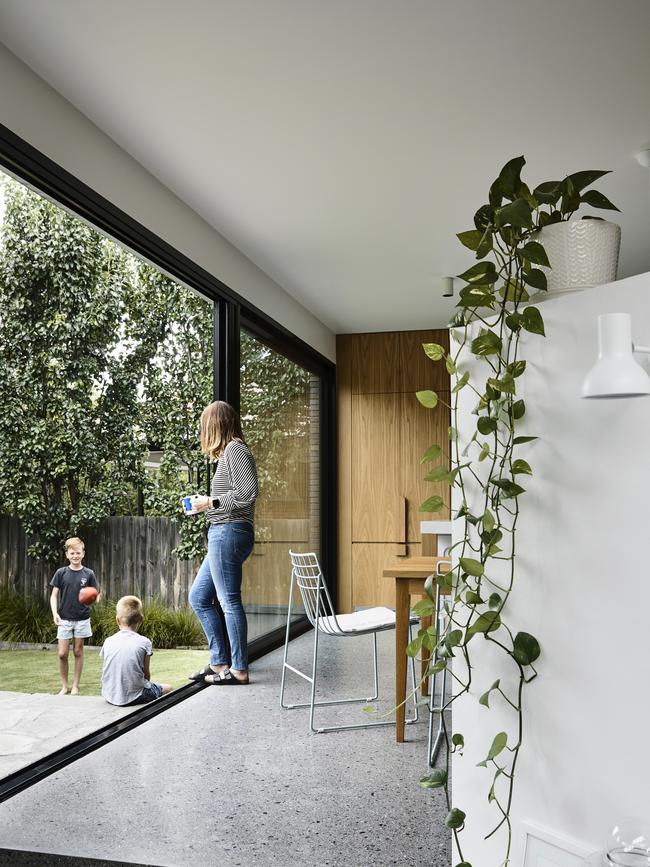
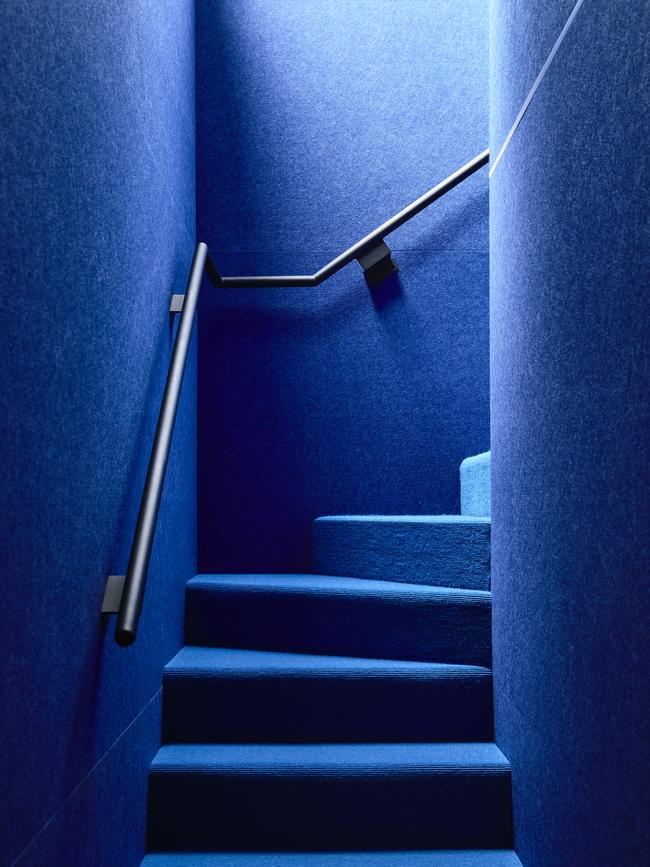
Noelene and Jono wanted young, creative, daring types who were willing to push the boundaries and in Taylor Knights they found exactly that.
The result speaks for itself.
“It has everything we want and need,” says Noelene. “Everything we asked for but also clever, beautiful features that we never would have thought of.”
More Coverage
Originally published as Bonkers bend divides neighbourhood, but owners love their bizarre wonky wall



