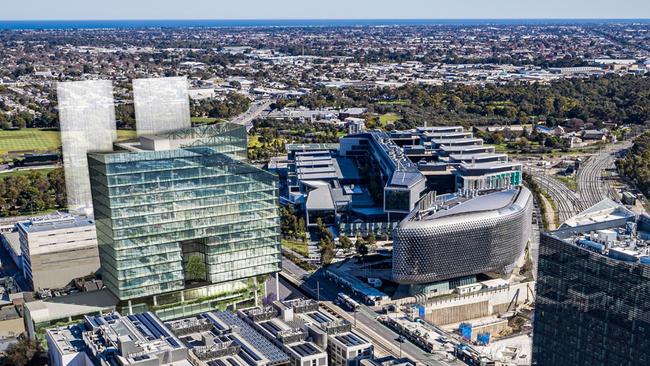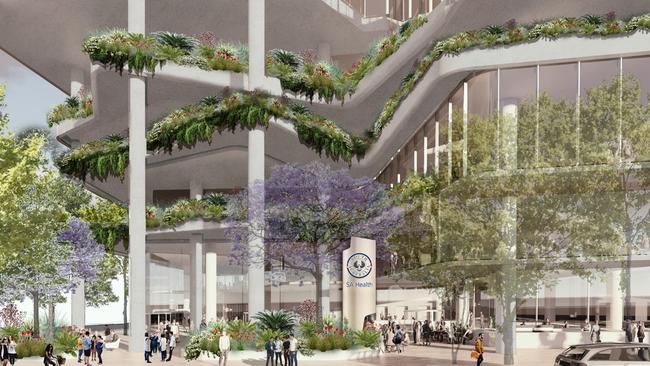UniSA, Charter Hall behind secret plan to build biomed tower on North Tce
UniSA and a property giant are behind a secret plan to build a 19-storey office tower in the heart of Adelaide’s biomed precinct. See the designs.
Business
Don't miss out on the headlines from Business. Followed categories will be added to My News.
The University of South Australia and property giant Charter Hall are behind a secret plan to build a major office tower in the heart of Adelaide’s biomedical precinct.
A document obtained by The Advertiser reveals details of the proposal, which include building a 19-storey tower on North Tce, directly opposite the South Australian Health and Medical Research Institute (SAHMRI).
Comprising of close to 45,000sq m of office and retail space, it would become one of the city’s largest office buildings by floor area.
The document, being used to promote the building to potential tenants, shows UniSA occupying ten levels with a mix of laboratory and general teaching spaces.
SA Health and SA Pathology are earmarked as potential tenants for the remaining eight levels of office space.

International property group CBRE is working behind the scenes to secure tenants for the building, but declined to comment on the status of any negotiations.
UniSA has long-held plans to consolidate its Magill and City East campuses on to its City West campus.
But a university spokeswoman declined to comment on specific details about the development proposal and which faculties would potentially transfer to it.
“UniSA is looking to consolidate its city campuses in the West End of Adelaide, which it announced in 2018,” she said.
“Leasing agents CBRE are seeking to secure commercial tenants for a proposed new building.”
The tower would be built on mostly university-owned land bounded by North Tce, Gray St and Liverpool St, where the university’s public health clinic now sits.
It would also require demolition of the privately-owned Adelaide Riviera Hotel.
UniSA has previously earmarked the site as a potential new home for its health sciences, physiotherapy, nursing and midwifery students currently at City East.

Designs for the latest tower proposal include retail tenancies on the ground floor, two basement levels with carparking and end-of-trip facilities including bike storage, showers and lockers, and an open plaza area facing North Tce.
Health Minister Chris Picton neither confirmed nor denied SA Health or SA Pathology were considering a move to the new tower.
He said SA Pathology would provide some services at the new Women’s and Children’s Hospital, including equipment testing and bone marrow collection and preparation, but a new stand-alone central laboratory was also still being considered following a year-long search for a suitable site.
“Work to develop the business case for the new SA Pathology headquarters is ongoing, with a new location yet to be determined,” he said.
“A central stand-alone laboratory continues to be considered as an option to make it easier for staff to provide clinical services to the community.”
Developers and real estate agents expect SA Health to begin a formal search for a new CBD premises in the new year, in a move aimed at consolidating its city sites closer to the burgeoning biomedical precinct in the northwestern corner of the CBD.
Mr Picton declined to comment on the market speculation.
“I am advised SA Health regularly reviews its site requirements to provide the best possible care to the community,” he said.
Charter Hall declined to comment on its development proposal.
Econ Property Group, which owns the Adelaide Riviera Hotel, has been contacted for comment.





