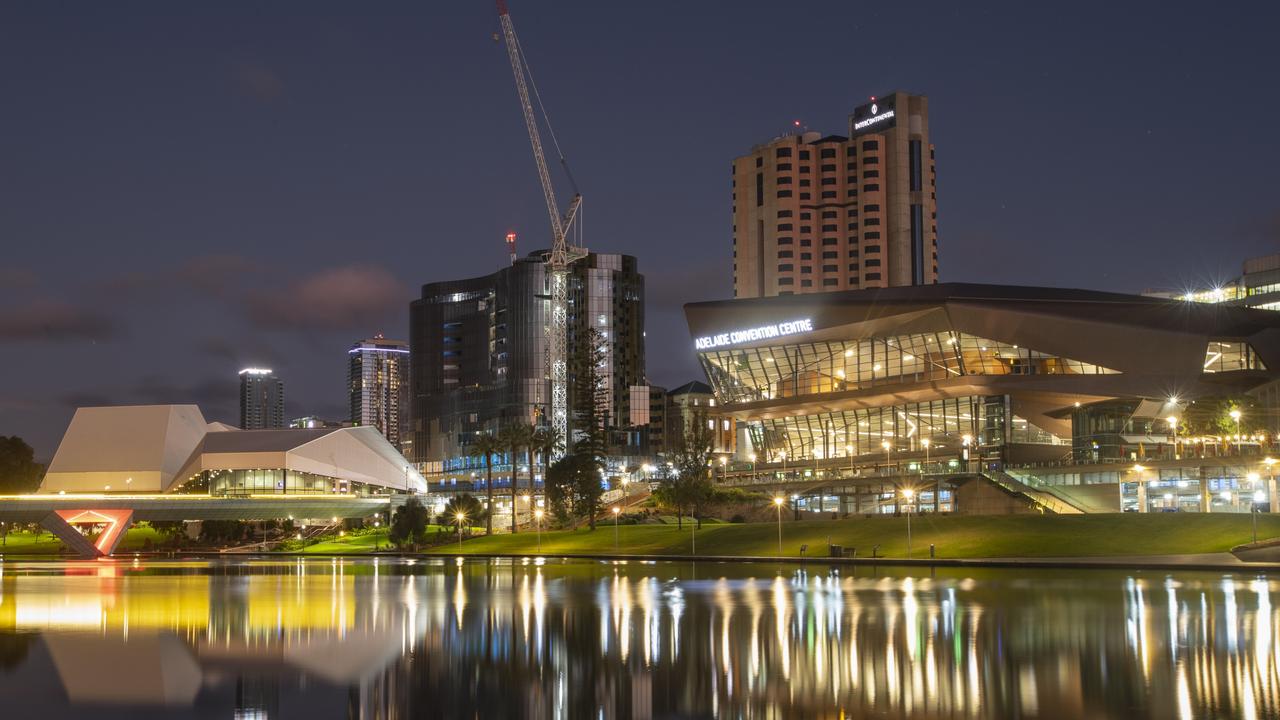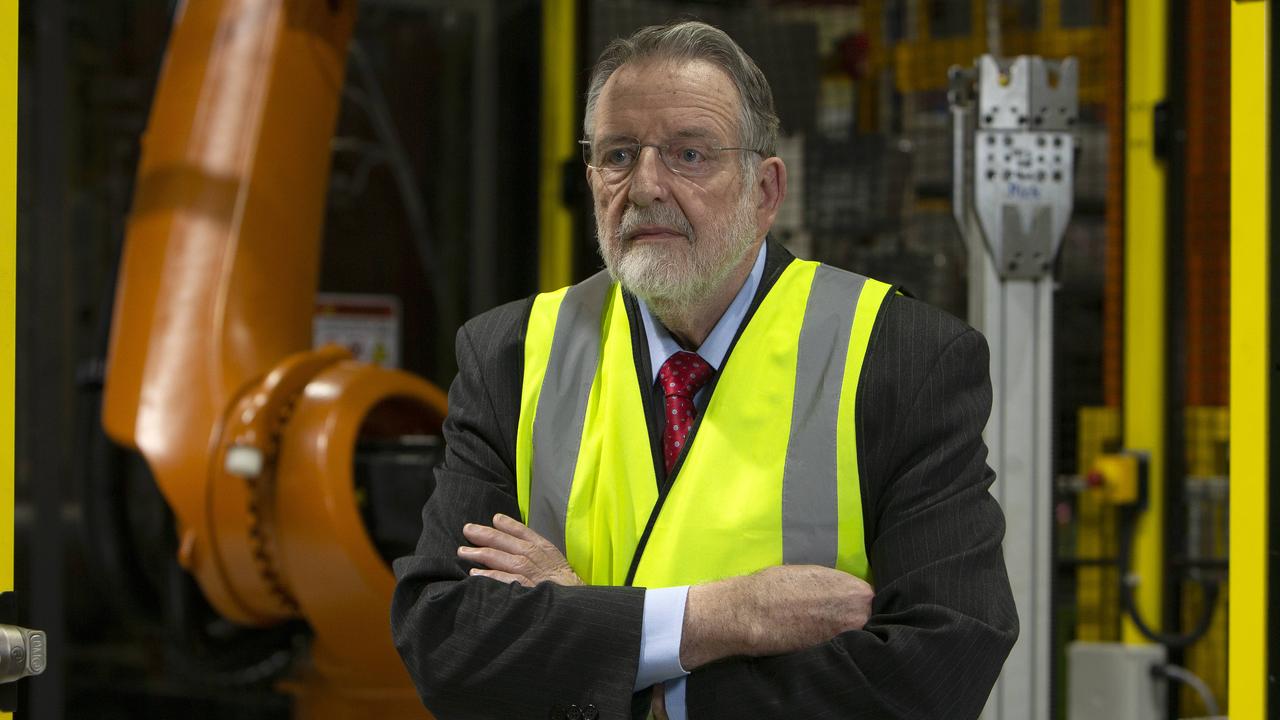Aerometrex’s new 3D model reveals high rise glimpse of Adelaide’s future skyline
FOR 30 years Westpac House has towered over Adelaide’s modest skyline. Now a new 3D model graphically reveals the changing shape and scale of our city centre over the coming few years.VIDEO AND INTERACTIVE MAP
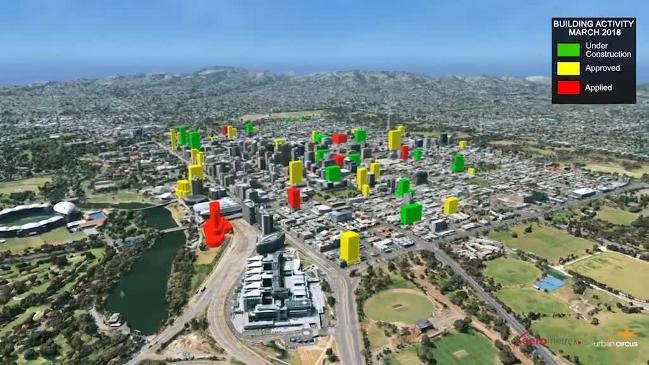
SA Business
Don't miss out on the headlines from SA Business. Followed categories will be added to My News.
- BHP to relocate Adelaide headquarters to new state-of-the-art tower
- Billions worth of construction projects show Adelaide is growing up
- Realm apartments reach new heights with arrival of tallest crane
- Who owns Adelaide? We reveal the major local and foreign owners
FOR 30 years Westpac House has towered over Adelaide’s otherwise modest skyline. But all that’s about to change.
As cranes continue to appear across the CBD, local company Aerometrex has developed a 3D model providing a futuristic view of Adelaide based on a pipeline of development activity set to reshape the city.
And it reveals the East End emerging as a hub of high-rise activity.
Within two years, the historically low-rise part of the city will be home to the city’s two tallest buildings.
The Adelaidean hotel and apartments project on Frome St will top out at 135m, making it Adelaide’s tallest building, while the nearby Realm project on Austin St will match Westpac House at 132m.
Other projects set to change the face of the East End include a 118m-tall student accommodation tower next door to the Adelaidean – approved by the State Commission Assessment Panel on Thursday – while early works are under way on two projects at the eastern end of Pirie and Flinders streets.
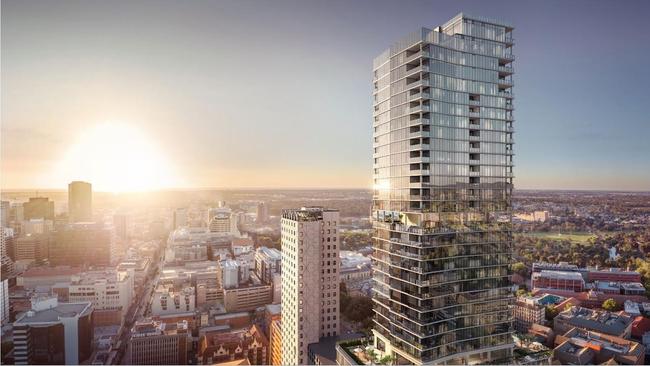
Property Council SA executive director Daniel Gannon says financial incentives aimed at attracting residents into the city have resulted in an unprecedented number of apartment projects.
“Adelaide is undergoing a transition from horizontal to vertical living as consumers trade in verandas for balconies and inject much-needed stimulation into the city centre’s night-time economy,” he says.
“Westpac House has, for the past 30 years, set the height benchmark in Adelaide’s CBD, standing at 132m tall.
“In recent times, we’ve seen a race to the top in terms of proposed developments that would match or exceed this building’s imposing and long-held shadow over the city.
“This is symbolic of a city that aspires to grow up instead of grow out, and is contributing to a built environment undergoing an identity change.”
Since the opening of Westpac House in 1988 (at the time known as the State Bank building), development of Adelaide’s pyramid-style skyline has been concentrated around its apex on King William St.
However, in recent years, developers have sought opportunities for high-rise projects outside of the city’s traditional core precinct.
South of Victoria Square, the 85m-high Vue apartments project on King William St became the tallest residential tower when it was completed in 2016. Kodo will take that mantle for a brief period when it reaches 103m later this year.
At 74m, the recently completed Bohem project adds some scale in the city’s south-west while, at 117m, the Luminesque five-star hotel and apartments project, which is due to begin next month, will bulk up the city’s north-west corner.
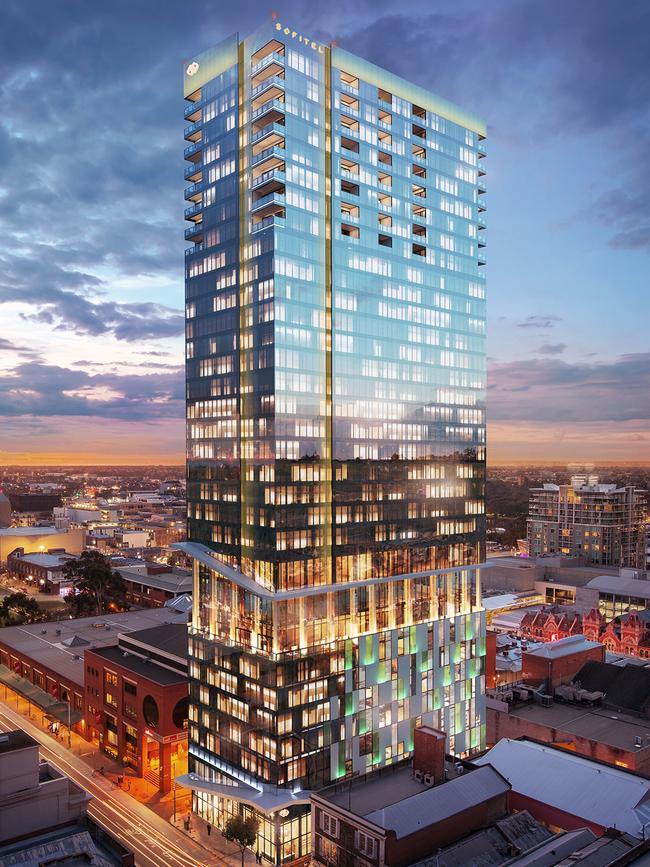
Australian Institute of Architects SA president Mario Dreosti says planning reforms of the previous Labor state government have played a part in the evolution of Adelaide’s CBD.
“The freeing up of height limits and the application of flexible zoning, such as the capital city zone in our CBD some years ago, is now seeing the delivery of a number of larger-scale projects which are redefining our city,” he says.
“Supportive planning policy allows developers to explore combinations of uses and scales of development until they can resolve a mix which is commercially successful and leads to real projects.
ADELAIDE’S COMING UP IN THE WORLD: EXPLORE THE MAP

“The design-review process for larger projects in the CBD has resulted in the delivery of projects with a greater public contribution, and we are now seeing a number of these developments come to fruition.”
Mr Dreosti says establishment of the Office for Design and Architecture SA in 2012 has supported quality development in the city, and he has called on the new Liberal Government to commit to the office, as well as to the ongoing role of the Government Architect in the approval process.
Planning Minister Stephan Knoll says the new Government is focused on simplifying the current planning rules and reducing red tape in the system.
“It’s exciting to see what’s in the pipeline for our CBD and, by streamlining the planning process and lowering costs, we hope to attract more investment into our state,” he says.
“South Australians have shown an increasing desire for more urban infill and higher-density city living and the State Government looks forward to continuing to support this development.”
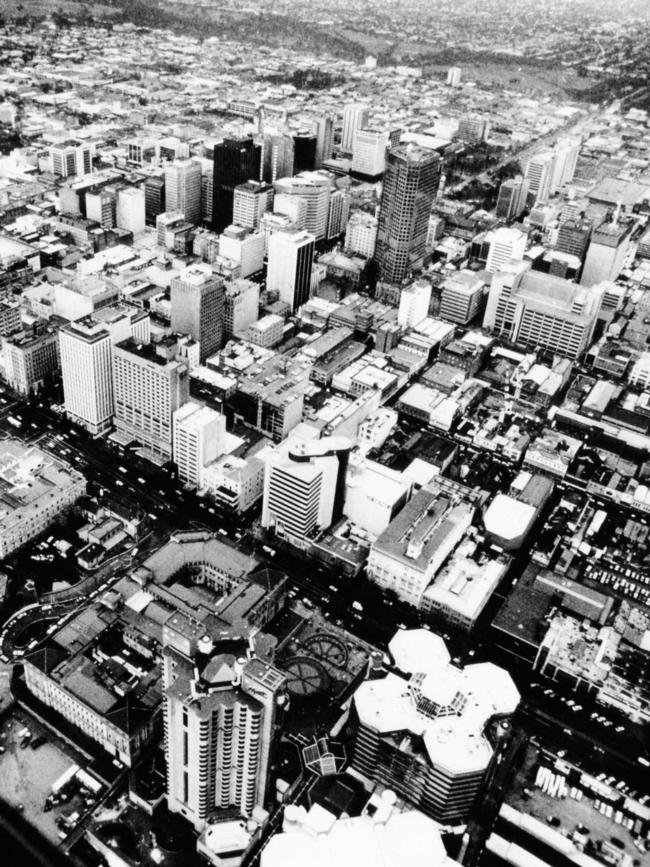
Urban Development Institute of Australia SA chief executive Pat Gerace says the scale of future development in the CBD will depend on the level of demand for apartment living.
“There is no doubt that the removal of height limits and
other financial incentives have stimulated demand and supply, but it’s going to be a matter of time on whether we can say, in
the long term, if there has been a real shift in the demand of the local market or whether it’s
more externally driven from things like overseas investment,” he says.
“In terms of the look and feel of our CBD into the future, this will largely be driven by what type of population growth and economic activity we experience and how that impacts demand.”
In February, Aerometrex won a State Government contract to deliver a 3D model of metropolitan Adelaide, stretching from Maslin Beach in the south to Gawler in the north.
It will provide planners, architects, developers and engineers with a state-of-the-art snapshot of the city, and the ability to measure and model new developments across the city.

