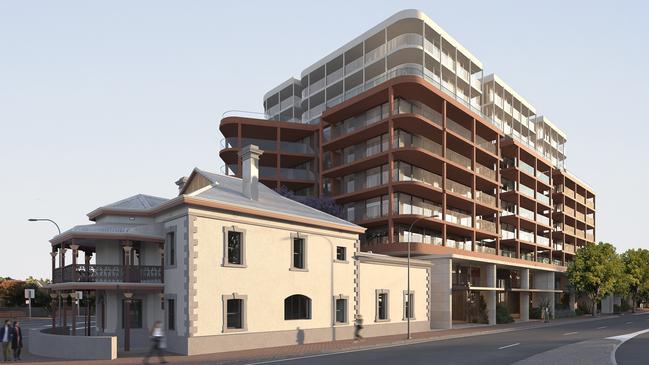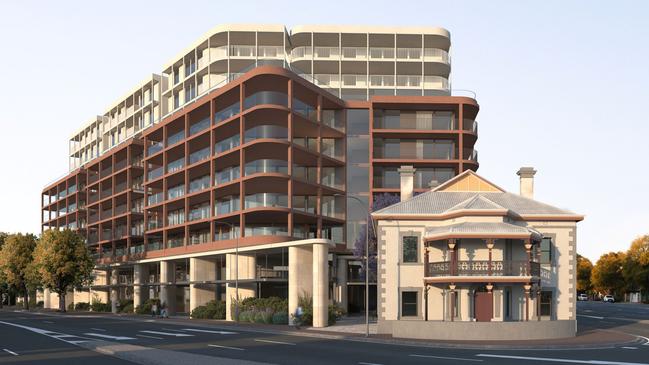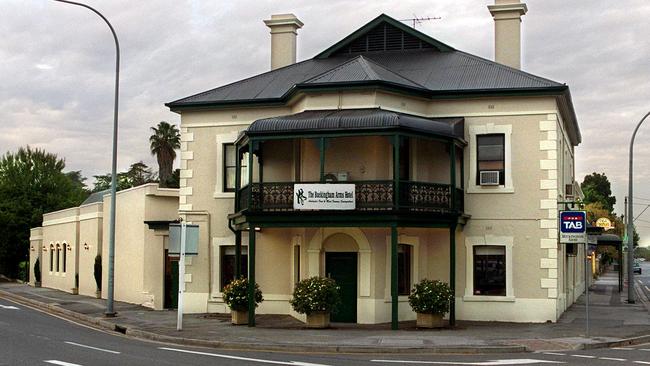Buckingham Arms site set for $200m development after planning approval
A 10-storey apartment building will rise above the former Buckingham Arms hotel after developers were given the green light for their revised design.

Business
Don't miss out on the headlines from Business. Followed categories will be added to My News.
A 10-storey apartment building will rise above the former Buckingham Arms hotel at Gilberton after developers were given the green light for their revised designs for the $200m project.
The State Commission Assessment Panel waved through the latest plans at a meeting on Wednesday, after earlier designs for a 10-storey complex by developer Citify were rejected by the panel last March.
Demolition work and earthworks are expected to begin in the second quarter of this year.
As part of the latest plans, 130 apartments and 56 short-stay apartments will feature in a 10-storey building, which will offer 1230sq m of ground floor retail space on the corner of Northcote and Walkerville terraces.
The residential apartments range from one-bedroom residences to four-bedroom penthouse suites with views to the hills and the city. There will be 20 affordable properties and 13 NDIS apartments for those living with a disability.
Other features of the project will include a pool, golf simulator, sauna, steam room, gymnasium, private function room and wine room.

Citify managing director Joel Wilkinson said the heritage-listed elements of the existing Buckingham Arms hotel building would be restored and reopened as a food and beverage venue.
“The retention and adaptive reuse of this building is central to our vision for the precinct; one that respects the heritage but also looks to the future,” he said.
“We have worked hard with architects SMFA to fully redesign our original concept to cater for a broad range of residents; from those wanting their first home to those seeking premium prestige living in one of six penthouse suites.

“We are excited to begin work in earnest and breathe new life into such a unique landmark site so close to the city, Adelaide Oval, North Adelaide and a short stroll from the Walkerville town centre.”
Citify had its original $150m plan for the 6290sq m site behind the local heritage-listed hotel building knocked back by SCAP last March, as it ‘negatively impacts’ its local heritage through scale and design.
A scaled down three-storey townhouse proposal was given planning approval in December, while Citify progressed its preferred plans for a larger 10-storey project.
The developer acquired the site in 2022 after previous owners, Matthews Hospitality, secured a rezoning of the site, enabling residential and mixed-use development of up to six storeys.
An ‘incentive policy’ in the zoning rules that apply to the site allows for taller buildings where the development delivers “specified and measurable performance outcomes”.
The fully electric apartment building will feature rooftop solar, electric vehicle charging stations, 246 underground car parks and more than 100 bicycle bays. A central public plaza will be available for visitors and residents.
The project will support up to 200 jobs during construction.




