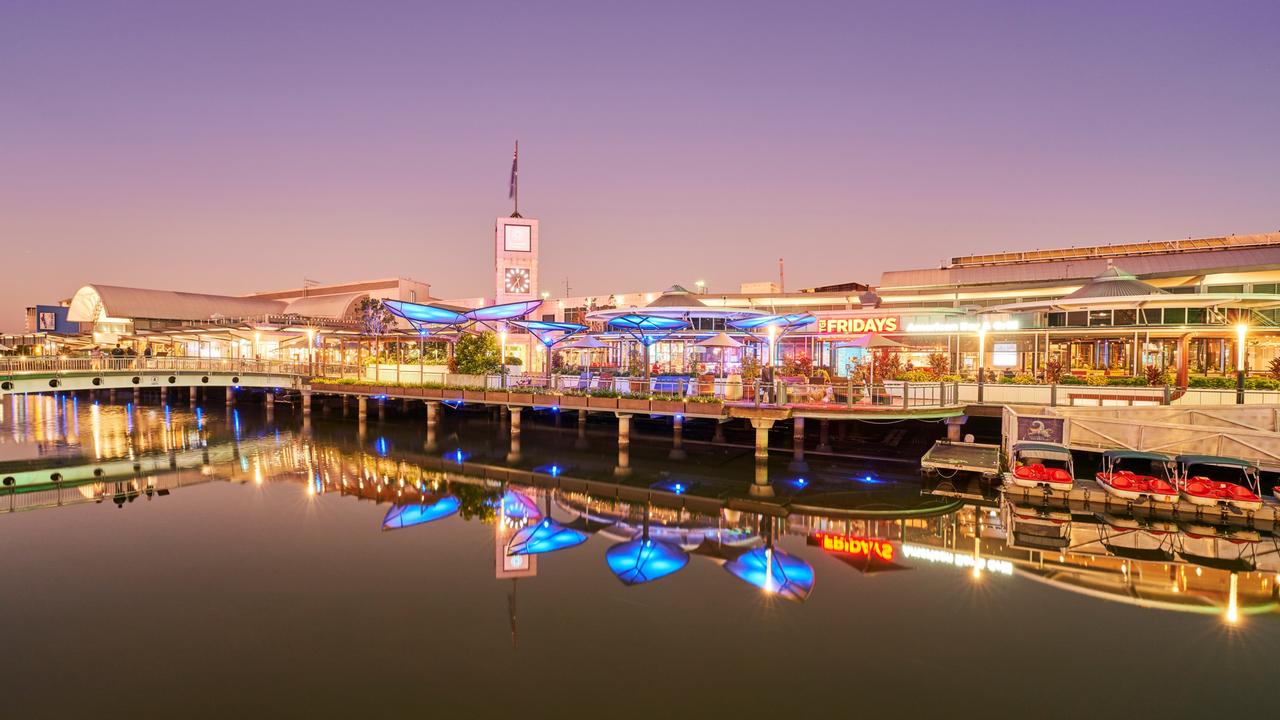Architectus unveils bold new vision to transform Thebarton
Thebarton’s industrial heart would be transformed into an urban oasis with apartments, offices and a striking amphitheatre under a bold new vision for the area.
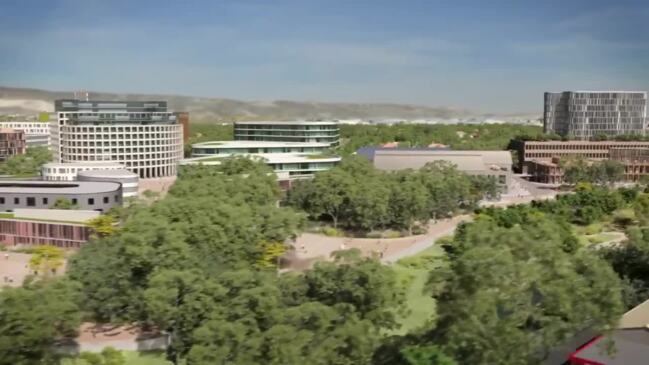
Business
Don't miss out on the headlines from Business. Followed categories will be added to My News.
Thebarton’s industrial heart would be transformed into an urban oasis with apartments, offices and a striking amphitheatre as part of a bold vision to transform the suburb.
National architecture firm Architectus has unveiled its plan to “rewild” the area with a new riverside precinct dotted with buildings and spaces for health and innovation, mixed housing, commercial uses and community areas including an amphitheatre for events and entertainment.
The design concept covers the northern half of Thebarton, comprising 50ha of mainly industrial land bounded by Port Rd to the east, the River Torrens to the north and South Rd to the west, and encompassing the former Coca-Cola site and former West End brewery, which was recently acquired by Renewal SA.
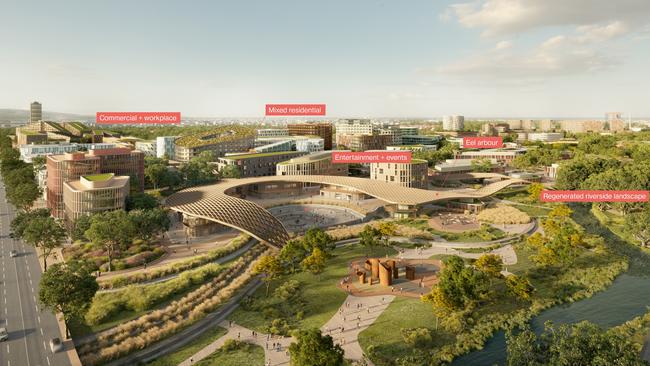
Architectus zeroed in on Thebarton as part of its latest Design Charrette, which brings together its designers and other contributors each year to analyse an urban precinct and develop new ideas for regeneration.
It says Thebarton is “ripe for renewal” given its location between the health and innovation precinct emerging on North Tce in the CBD and the natural environment offered around the River Torrens, and its proximity to parklands, transport and other services.
The master plan accommodates 3200 apartments and townhouses, with 30 per cent set aside as affordable housing.
Commercial office spaces would have a strong focus on supporting innovation, start-ups and creative industries, three hotels would range from budget to luxury offerings, and retail and food and beverage outlets would line a new pedestrian avenue.
An amphitheatre with “eel-like arbour” structure would be one of several community hubs used to host events and entertainment.
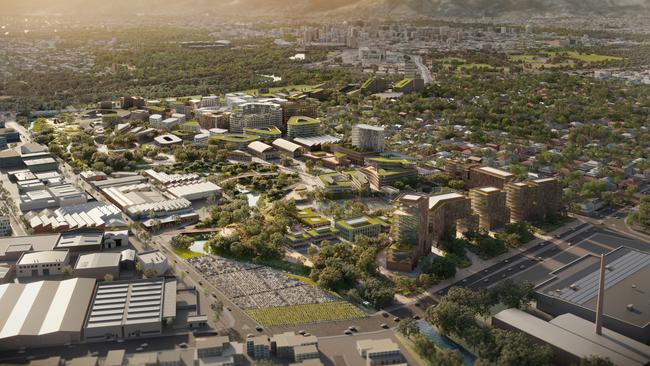
The tallest buildings are earmarked for the south-eastern corner of the site along Port Rd, while low to medium-density housing and community gathering areas are located towards the north-western end of the site.
The concept proposes restoring the river’s edge, and features a new pedestrian and cycling bridge to Bowden, a river walkway, and a number of improvements to enhance the biodiversity and habitat of the area, including new wetlands and a 6.9ha urban park.
Architectus chief executive Ray Brown said the design was inspired by the historic role of the River Torrens and its connection to the Kaurna peoples, and was developed to support the demand for a mix of housing in Adelaide.
“There are great urban regeneration opportunities defined by the city’s natural landscape, including in places like Thebarton,” he said.
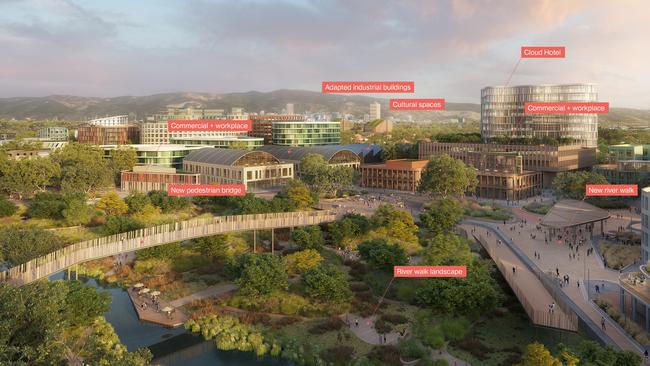
“We focused on repairing the river and allowing the landscape to ‘rewild’ the suburb, unlocking the potential for a new kind of parkland and habitat.
“The scheme offers diversity of form, buildings, homes, environment, and all the spaces in between bring an authenticity – creating a sense of place and community in a new setting with a range of uses.”
Architectus collaborated with First Nations consultants, design specialists and academics in developing the master plan, which covers land largely owned by the individual private investors.
The state government confirmed in September that it had acquired the former West End brewery site for $61.5m, and was working on plans to deliver more than 1000 new homes across the 8.4ha site.





